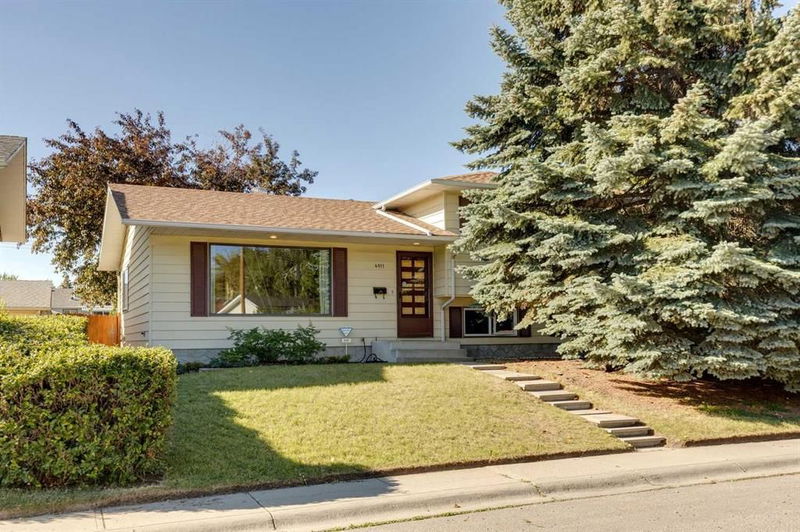Key Facts
- MLS® #: A2170769
- Property ID: SIRC2135997
- Property Type: Residential, Single Family Detached
- Living Space: 1,131.89 sq.ft.
- Year Built: 1973
- Bedrooms: 3+1
- Bathrooms: 2+1
- Parking Spaces: 2
- Listed By:
- Real Estate Professionals Inc.
Property Description
Welcome to this cherished split-level gem, nestled on a tranquil crescent in the highly desirable Varsity Acres community. Lovingly maintained by its original owner, this home offers a blend of classic charm and modern updates. With a newer furnace, windows, roof, and garage floor, you’ll enjoy peace of mind and energy efficiency for years to come.
Inside, the home features four generously-sized bedrooms, perfect for a growing family or multigenerational living. The recently renovated kitchen shines with elegant quartz countertops, offering a fresh and functional space for cooking and entertaining. The partially finished basement provides endless possibilities, ready for your personal customization.
Step outside to a large, beautifully landscaped, fenced yard with mature trees, providing the perfect outdoor retreat. The double detached garage, with its newer floor and workshop potential, is accessible via a paved back alley, adding convenience and privacy to your daily routine.
Location is everything, and this home truly has it all. You’ll be just minutes from top-rated schools, including FE Osbourne, Marion Carson (Mandarin Immersion), and St. Vincent de Paul, as well as shopping at Market Mall, the University of Calgary, University District, and Bowmont Park. Families will appreciate the proximity to Alberta Children’s Hospital, and commuters will love the easy access to the Brentwood C-Train station.
With its unbeatable location, spacious layout, and beautifully maintained condition, this Varsity Acres property is a rare find. Don’t miss your chance to call it home!
Rooms
- TypeLevelDimensionsFlooring
- KitchenMain11' 8" x 12' 6"Other
- Living roomMain12' 9.9" x 19' 2"Other
- FoyerMain5' 5" x 5' 8"Other
- Mud RoomLower29' 6" x 5'Other
- Bedroom2nd floor9' 5" x 11' 3.9"Other
- BedroomLower7' 8" x 11' 5"Other
- Bathroom2nd floor7' 5" x 6' 9.9"Other
- Dining roomMain8' 8" x 12' 6"Other
- Family roomLower12' 5" x 18' 3.9"Other
- Laundry roomBasement3' 3" x 5'Other
- Primary bedroom2nd floor11' 6" x 12' 9.6"Other
- Bedroom2nd floor9' 6" x 11' 3"Other
- BathroomLower5' 2" x 7' 9.9"Other
- Ensuite Bathroom2nd floor4' 8" x 7' 5"Other
Listing Agents
Request More Information
Request More Information
Location
4911 Vantage Crescent NW, Calgary, Alberta, T3A1X6 Canada
Around this property
Information about the area within a 5-minute walk of this property.
Request Neighbourhood Information
Learn more about the neighbourhood and amenities around this home
Request NowPayment Calculator
- $
- %$
- %
- Principal and Interest 0
- Property Taxes 0
- Strata / Condo Fees 0

