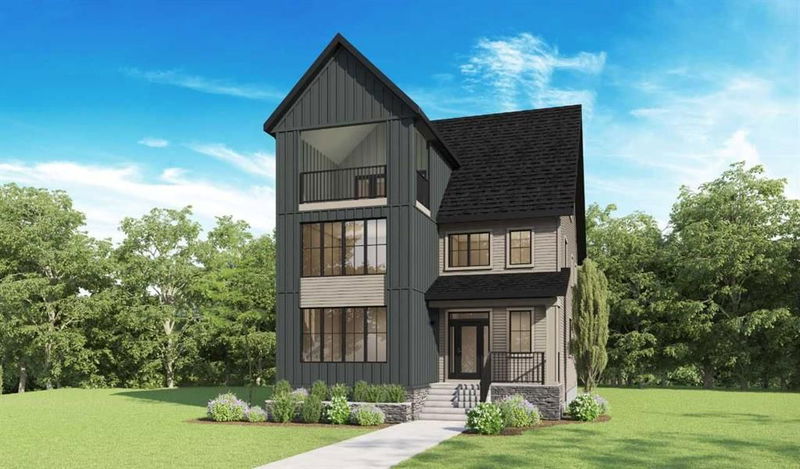Key Facts
- MLS® #: A2173401
- Property ID: SIRC2134477
- Property Type: Residential, Single Family Detached
- Living Space: 3,564.63 sq.ft.
- Year Built: 2024
- Bedrooms: 5+1
- Bathrooms: 4+1
- Parking Spaces: 3
- Listed By:
- Bode Platform Inc.
Property Description
Welcome to this stunning 3-STORY home offering 4352 sq ft of beautifully developed space, perfectly balancing luxury and functionality. Designed with both family living and entertainment in mind, this home features 6 BEDROOMS and 4.5 beautifully appointed bathrooms - ideal for accommodating the whole family. The main floor boasts a bright office space, thoughtfully seperated for privacy, making in perfect for working from home. The oversized great room complete with cozy gas fireplace, flows seamlessly into the large kitchen with separate pantry, while the dining room offers views of the backyard. A mudroom with separate entry adds convenience to daily living. On the second floor the luxurious primary bedroom welcomes you with DOUBLE DOORS, accompanied by three additional bedrooms. The third floor is an entertainers dream, featuring a bonus room, a wet bar, and an expansive COVERED OUTDOOR LIVING space, along with an additional bedroom and bathroom. Photos representative.
Rooms
- TypeLevelDimensionsFlooring
- Dining roomMain18' 6" x 12'Other
- KitchenMain14' 3" x 21' 8"Other
- Mud RoomMain10' 2" x 5' 9"Other
- DenMain9' 6" x 11' 6"Other
- Great RoomMain14' 6" x 19' 9.9"Other
- Primary bedroom2nd floor14' 6" x 16'Other
- Bedroom2nd floor11' 3.9" x 11' 11"Other
- Bedroom2nd floor11' 3.9" x 11' 11"Other
- Bedroom2nd floor10' 9" x 12'Other
- Laundry room2nd floor9' 6" x 6' 2"Other
- Bonus Room3rd floor14' 6" x 23' 8"Other
- Bedroom3rd floor9' 9" x 11' 6"Other
- PlayroomBasement13' x 13'Other
- Media / EntertainmentBasement13' 9.9" x 18' 9.9"Other
- BedroomBasement10' 9.9" x 11' 9.9"Other
Listing Agents
Request More Information
Request More Information
Location
227 Calais Drive SW, Calgary, Alberta, T3E7M3 Canada
Around this property
Information about the area within a 5-minute walk of this property.
Request Neighbourhood Information
Learn more about the neighbourhood and amenities around this home
Request NowPayment Calculator
- $
- %$
- %
- Principal and Interest $9,082 /mo
- Property Taxes n/a
- Strata / Condo Fees n/a

