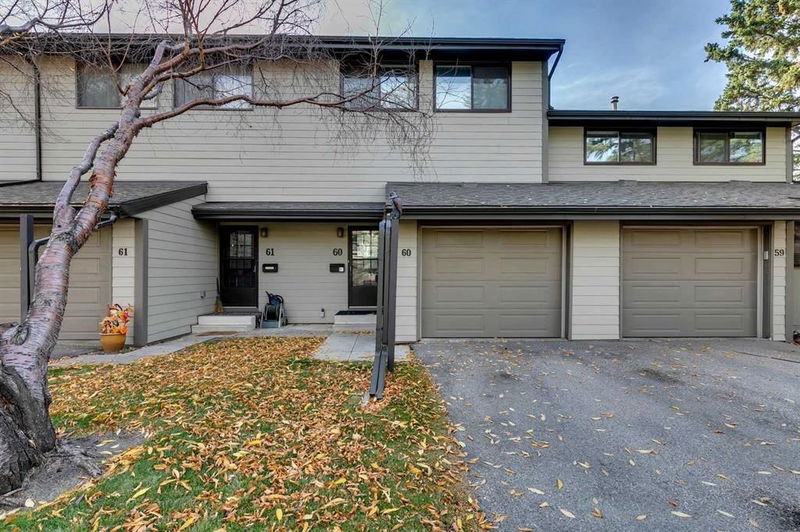Key Facts
- MLS® #: A2172307
- Property ID: SIRC2134449
- Property Type: Residential, Condo
- Living Space: 1,287.93 sq.ft.
- Year Built: 1979
- Bedrooms: 3
- Bathrooms: 1+1
- Parking Spaces: 2
- Listed By:
- eXp Realty
Property Description
*OPEN HOUSE SATURDAY 2:30-4:30PM* SEE VIDEO* Welcome to this completely renovated 3-bedroom townhouse, just 10 minutes from downtown! This property has over 1600 square feet of developed living space, majestic mountain views, an abundance of natural light, and an impressive fully- finished WALK-OUT basement. The open-concept kitchen showcases a large island with stunning waterfall quartz countertops, wrapped in barn wood, complemented by all-new appliances, including a gas stove. White-washed hardwood floors, and new pot lights flow throughout, leading to a custom shower and tub with elegant marble tile. This home includes a new, high efficiency furnace, with central air conditioning, optimizing comfort year-round. Entertaining is made easy, with inset ceiling speakers on all levels, and a fully finished walk-out basement, complete with a home theater. The backyard is beautifully landscaped with pavers for minimal maintenance, making it perfect for relaxation. The property boasts new triple-pane windows, exterior doors, a Nest thermostat, and a garage with a convenient mezzanine for extra storage. In addition this exceptionally managed complex features new siding and a new roof, ensuring peace of mind for years to come. Don’t miss this stylish and modern home - move-in ready and waiting for you!
Rooms
- TypeLevelDimensionsFlooring
- KitchenMain9' 9.9" x 15' 6.9"Other
- Dining roomMain9' 3.9" x 15' 6.9"Other
- Living roomLower12' x 18' 5"Other
- Bedroom2nd floor9' 6" x 8' 9.9"Other
- Loft2nd floor7' 6" x 8' 9.9"Other
- Laundry roomMain5' 9.9" x 5' 6"Other
- Primary bedroom2nd floor14' 6.9" x 17'Other
- Bedroom2nd floor10' x 13'Other
- BathroomMain5' 3" x 5' 6"Other
- Bathroom2nd floor8' 5" x 8' 6.9"Other
Listing Agents
Request More Information
Request More Information
Location
5019 46 Avenue SW #60, Calgary, Alberta, T3E 6R1 Canada
Around this property
Information about the area within a 5-minute walk of this property.
Request Neighbourhood Information
Learn more about the neighbourhood and amenities around this home
Request NowPayment Calculator
- $
- %$
- %
- Principal and Interest 0
- Property Taxes 0
- Strata / Condo Fees 0

