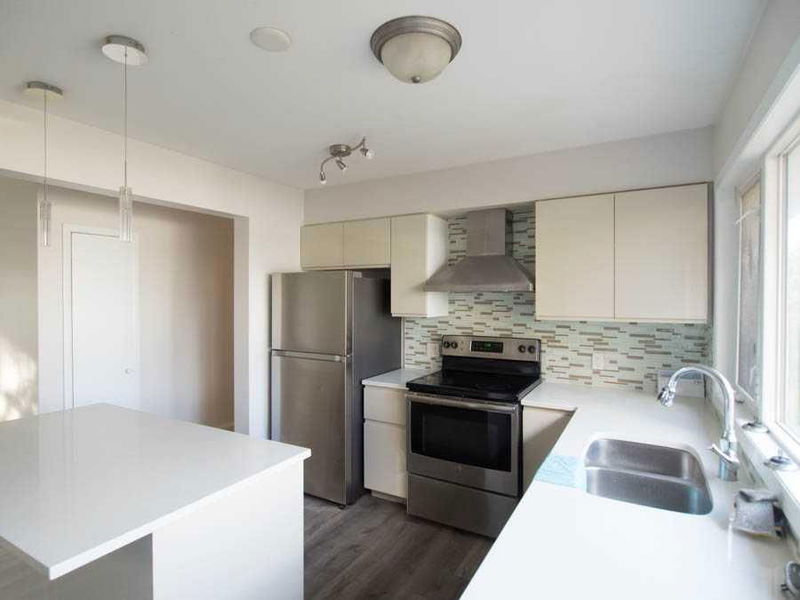Key Facts
- MLS® #: A2173565
- Property ID: SIRC2134415
- Property Type: Residential, Single Family Detached
- Living Space: 968.76 sq.ft.
- Year Built: 1958
- Bedrooms: 3+2
- Bathrooms: 2
- Parking Spaces: 4
- Listed By:
- Grand Realty
Property Description
** CASHCOW LEGAL SECONDARY SUITE ** GREAT CHANCE to own essentially a BRAND NEW DUPLEX with a 3 BDRM SUITE UP and 2 BDRM SUITE DOWN (secondary suite registry #1032). FULLY RENOVATED not too long ago, located on QUIET STREET 1 BLOCK FROM 2 SCHOOLS adjacent to Rosscarock Community Center, plus about 10 MIN. WALK TO LRT WEST, this upgraded bungalow has SEPARATE ENTRANCES, 2 new separate kitchens and 2 IN-UNIT LAUNDRY, all new plumbing from the ground up, separate HVAC w/ 2 new hi-efficient furnaces and complete new ductwork, upgraded electrical incl new panels, nice brick pavers hard landscaping with concrete pad to park 2 cars off alley, newer windows and new flooring throughout, MAIN FLOOR OPEN CONCEPT LAYOUT & Quartz countertop. Call today to view: LIVE UP, RENT DOWN LEGALLY to offset mortgage (due to legal revenue from the suite, qualifying is easier). NOTE NEW R-CG ZONING on 45FT X 125 FT LOT also allows future rebuilding for various potentials which you can see is already lined up on the next door neighbors so great future holding plus current financial flexibility with awesome SW location by 17 Ave SW has so much going for it, don't miss this one!!
Rooms
- TypeLevelDimensionsFlooring
- Kitchen With Eating AreaMain9' 9.9" x 14' 9.6"Other
- Primary bedroomMain11' 2" x 11' 6.9"Other
- BedroomMain8' 9.9" x 11' 6"Other
- BedroomMain8' 9.9" x 11' 2"Other
- Living roomMain12' 2" x 15' 9.6"Other
- BathroomMain5' 3" x 8' 9.9"Other
- Living / Dining RoomOther14' 9" x 31' 6"Other
- BedroomOther8' 2" x 8' 9.9"Other
- Primary bedroomOther8' 9.9" x 10' 6"Other
- BathroomOther4' 11" x 7' 6.9"Other
Listing Agents
Request More Information
Request More Information
Location
932 43 Street SW, Calgary, Alberta, t3c 1z7 Canada
Around this property
Information about the area within a 5-minute walk of this property.
Request Neighbourhood Information
Learn more about the neighbourhood and amenities around this home
Request NowPayment Calculator
- $
- %$
- %
- Principal and Interest 0
- Property Taxes 0
- Strata / Condo Fees 0

