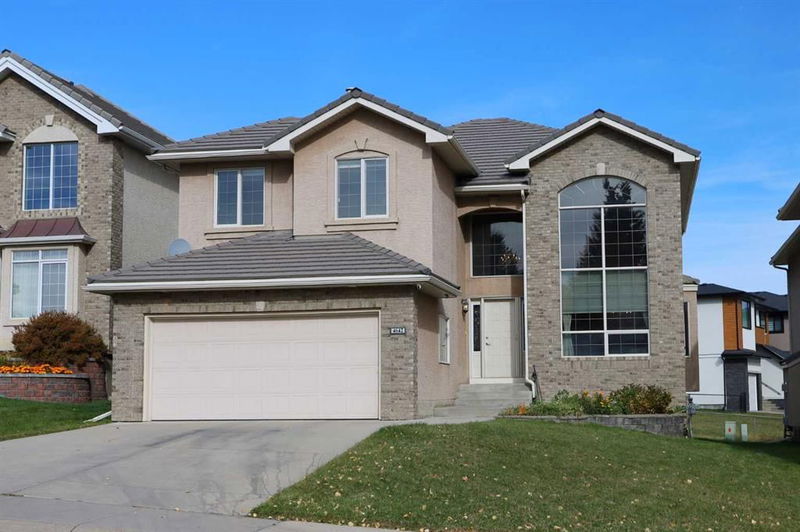Key Facts
- MLS® #: A2173724
- Property ID: SIRC2134332
- Property Type: Residential, Single Family Detached
- Living Space: 2,438 sq.ft.
- Year Built: 2002
- Bedrooms: 4+1
- Bathrooms: 3+1
- Parking Spaces: 4
- Listed By:
- Royal LePage Benchmark
Property Description
**OPEN HOUSE: Sat Oct 19, 12noon to 3pm** Across from the golf course & backing onto a greenbelt is this wonderful home in the highly sought-after estate neighbourhood of Hamptons. Offering 3 levels of upscale living, this fully finished Janssen Homes two storey enjoys a total of 5 bedrooms + den, beautiful kitchen with granite counters & stainless steel appliances, 3.5 bathrooms & walkup level with oversized windows. Drenched in warm natural light, this outstanding home has a sunny Southwest-facing living room with soaring 17ft ceilings, elegant formal dining room, open concept dining nook & sleek kitchen with walk-in pantry, tile floors & the appliances include Whirlpool gas stove/convection oven. The family room has 17ft ceilings, built-in cabinets & 3-sided gas fireplace. Total of 4 bedrooms up highlighted by the expansive owners' retreat with sitting area & views of the greenbelt, big walk-in closet & jetted tub ensuite with separate shower & tile floors. The finished walkup level - with large windows, is finished with 5th bedroom & another full bath, storage/utility room & games/rec room with access up to the backyard. Main floor laundry with built-in cabinets & GE washer/dryer, dedicated home office with French doors, Hunter Douglas blinds, 2 furnaces, Ecobee thermostat, concrete tile roof & great-sized backyard deck with gas BBQ line. A truly fantastic home in this popular Northwest Calgary golf course community, only a few short minutes to the golf course clubhouse & bus stops, Hamptons School & area shopping, with quick & easy access to University of Calgary & Foothills Medical Centre, major retail centres & downtown.
Rooms
- TypeLevelDimensionsFlooring
- Living roomMain10' 9.9" x 11' 11"Other
- Dining roomMain12' 6" x 15' 5"Other
- KitchenMain11' 3.9" x 13' 2"Other
- NookMain9' 9" x 10' 11"Other
- Family roomMain13' 6" x 14' 8"Other
- DenMain9' 2" x 12' 6.9"Other
- Laundry roomMain8' 3.9" x 8' 6.9"Other
- Primary bedroomUpper15' 3" x 20' 9.9"Other
- BedroomUpper11' 9.6" x 12' 3"Other
- BedroomUpper10' 8" x 12' 5"Other
- BedroomUpper9' 3.9" x 12' 6"Other
- PlayroomBasement23' 6.9" x 32' 9.9"Other
- BedroomBasement10' 6" x 15' 6"Other
Listing Agents
Request More Information
Request More Information
Location
4642 Hamptons Way NW, Calgary, Alberta, T3A 6J9 Canada
Around this property
Information about the area within a 5-minute walk of this property.
Request Neighbourhood Information
Learn more about the neighbourhood and amenities around this home
Request NowPayment Calculator
- $
- %$
- %
- Principal and Interest 0
- Property Taxes 0
- Strata / Condo Fees 0

