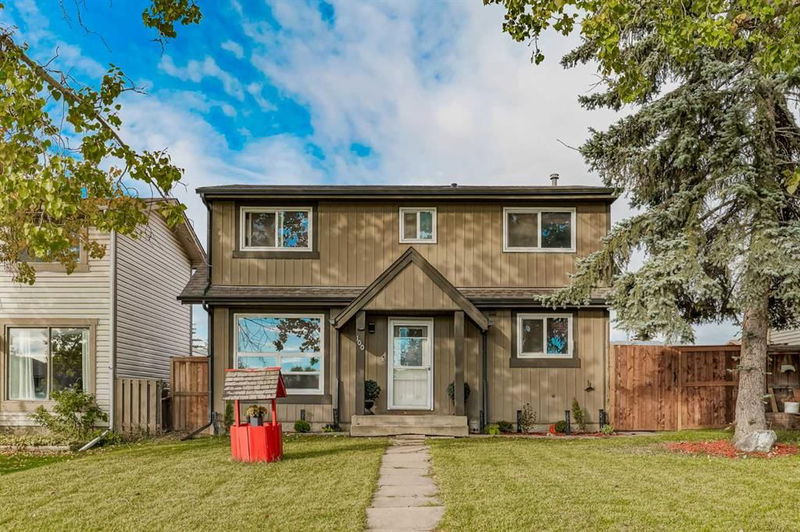Key Facts
- MLS® #: A2171863
- Property ID: SIRC2134273
- Property Type: Residential, Single Family Detached
- Living Space: 1,201.88 sq.ft.
- Year Built: 1980
- Bedrooms: 3
- Bathrooms: 1+1
- Parking Spaces: 2
- Listed By:
- eXp Realty
Property Description
OPEN HOUSE - Saturday Oct 19 (11 am-1 pm)Lovely two-storey home in Falconridge is nestled on a quiet, private street, directly across from a serene green space, in one of the most desirable areas of the community. Offering 1,201 square feet of thoughtfully designed living space, this 3-bedroom, 1.5-bathroom home has been meticulously maintained and updated with modern touches. Recent upgrades include brand-new luxury vinyl plank flooring throughout, adding both style and durability. The west-facing backyard is a perfect retreat, featuring a spacious deck where you can relax and enjoy stunning sunsets. The property boasts an oversized double detached garage, which is not only large but also heated, providing year-round comfort and functionality—perfect for storage, hobbies, or a workshop. The home’s exterior has also seen recent improvements, including fresh landscaping with new mulch and gravel, giving it fantastic curb appeal, and brand new eavestroughs that were replaced just a few weeks ago, ensuring worry-free maintenance for years to come. Inside, the fully finished basement offers additional living space that can serve as a family room, home gym, or play area—whatever suits your needs. The property sits on a large lot, providing ample outdoor space for kids to play or for gardening enthusiasts to create their dream backyard oasis. Located in a family-friendly neighborhood, this home is perfectly positioned to take advantage of the green space across the street, offering a peaceful view and a place for outdoor activities. With excellent proximity to schools, parks, and local amenities, this home combines value, convenience, and comfort, making it an ideal choice for families or anyone looking for a welcoming community.
Rooms
- TypeLevelDimensionsFlooring
- EntranceMain5' 2" x 3' 11"Other
- KitchenMain8' 6.9" x 7' 3"Other
- Dining roomMain8' 6" x 8'Other
- Living roomMain19' 9.6" x 10'Other
- Primary bedroomUpper19' 9.6" x 9' 9"Other
- BedroomUpper9' 6" x 8' 9"Other
- BedroomUpper10' 6" x 7' 6.9"Other
- Family roomBasement17' 9" x 10' 3"Other
- Laundry roomBasement17' 9" x 11'Other
- BathroomMain6' 3.9" x 3'Other
- BathroomUpper7' 6" x 4' 11"Other
Listing Agents
Request More Information
Request More Information
Location
100 Falconridge Close NE, Calgary, Alberta, T3J1A7 Canada
Around this property
Information about the area within a 5-minute walk of this property.
Request Neighbourhood Information
Learn more about the neighbourhood and amenities around this home
Request NowPayment Calculator
- $
- %$
- %
- Principal and Interest 0
- Property Taxes 0
- Strata / Condo Fees 0

