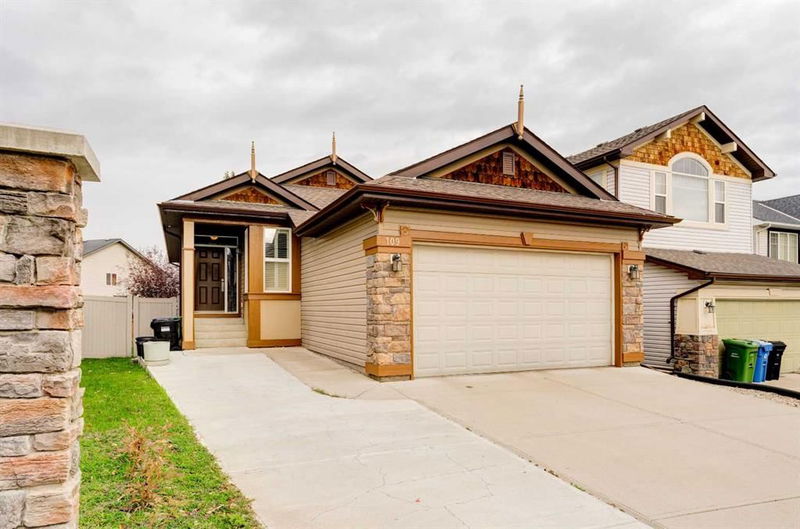Key Facts
- MLS® #: A2172373
- Property ID: SIRC2132481
- Property Type: Residential, Single Family Detached
- Living Space: 1,272 sq.ft.
- Year Built: 2008
- Bedrooms: 2+2
- Bathrooms: 3
- Parking Spaces: 5
- Listed By:
- RE/MAX First
Property Description
This beautifully maintained bungalow offers a perfect blend of comfort and functionality. With an open-concept design flooded with natural light, this home is ideal for both entertaining and everyday living. The inviting living room seamlessly connects to a large kitchen, making it easy to host gatherings. Step through the door to your balcony and enjoy the serene views of the well-landscaped backyard, creating a peaceful retreat right at home. On the main floor, you’ll find two spacious bedrooms, including a primary suite that boasts an ensuite bathroom and a generous walk-in closet. An additional full bathroom on the main floor provides convenience for family and guests alike. The laundry is conveniently located on the main floor, adding to the practicality of this charming home. The large, open-concept walk-out basement expands your living space, featuring two additional bedrooms and a full bath, perfect for guests or family activities. The basement layout provides versatility, whether you envision a cozy family room, a home office, or a play area. Situated in the highly desirable Panorama Hills community, you’ll enjoy easy access to beautiful parks, scenic walking trails, and a vibrant neighborhood atmosphere. Local schools, shopping, and recreational facilities are just a short distance away, making it an ideal location for families and individuals alike. Don’t miss the opportunity to call this wonderful bungalow your new home.
Rooms
- TypeLevelDimensionsFlooring
- Primary bedroomMain13' 3.9" x 14' 8"Other
- BedroomMain8' 9.9" x 11'Other
- BedroomLower12' x 12' 9.9"Other
- BedroomLower9' 3.9" x 13' 6"Other
- KitchenMain12' 2" x 15' 3.9"Other
- Dining roomMain10' 3.9" x 10' 6"Other
- Ensuite BathroomMain8' 2" x 9'Other
- BathroomLower4' 11" x 7' 8"Other
- BathroomMain5' x 7' 6"Other
- Family roomLower16' 2" x 23' 8"Other
- FoyerMain4' 9.9" x 7' 6"Other
- Laundry roomMain6' x 6' 8"Other
- UtilityLower10' 8" x 19' 9.9"Other
- Living roomMain14' 3.9" x 16'Other
Listing Agents
Request More Information
Request More Information
Location
109 Panamount Road NW, Calgary, Alberta, T3K 0H6 Canada
Around this property
Information about the area within a 5-minute walk of this property.
Request Neighbourhood Information
Learn more about the neighbourhood and amenities around this home
Request NowPayment Calculator
- $
- %$
- %
- Principal and Interest 0
- Property Taxes 0
- Strata / Condo Fees 0

