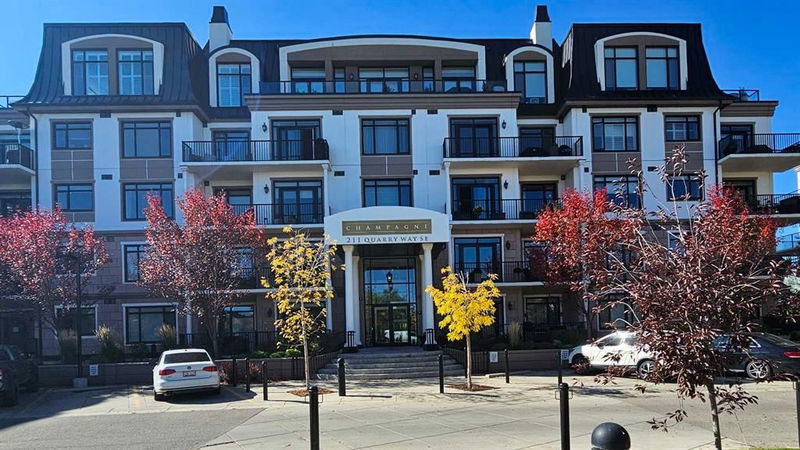Key Facts
- MLS® #: A2172699
- Property ID: SIRC2132480
- Property Type: Residential, Condo
- Living Space: 1,296.11 sq.ft.
- Year Built: 2015
- Bedrooms: 2
- Bathrooms: 2
- Parking Spaces: 1
- Listed By:
- URBAN-REALTY.ca
Property Description
Desirable luxury condominium complex next to a beautiful nature reserve and the Bow River with a city-maintained pathway. Minutes from Carburn Park where you can enjoy canoeing in summer and ice skating in winter! Walking/biking distance to amenities including several grocery stores such as Co-op, Sobeys, FreshCo, Superstore, Costco, T&T, YMCA with swimming pool, public library, dentist, medical clinic, IKEA, and numerous restaurants.
Enjoy the privacy of a lavish 5-storey concrete building with unobstructed views of the river and nature reserve views from the living area and both bedrooms! Illuminate your spaces with the large windows that allow in ample natural light throughout the day.
Enjoy a multitude of luxurious finishes such as granite counters in kitchen and bathrooms, tray ceilings, crown molding, wider baseboards, hardwood throughout, full-height backsplash in kitchen and bathrooms, porcelain tile in bathrooms, large walk-in closets for both bedrooms, in-suite washer and dryer, and tonnes of upgraded in-suite storage! Upgraded phantom screen on balcony doors to provide clear west view of stunning sunsets, and give you access to a large balcony with a natural gas hookup perfect for delicious BBQs. Cool off in the summer heat with the in-suite dual-zone air conditioning! Zone 1 is the main living area, master bedroom and master ensuite, and zone 2 is the second bedroom and bathroom!
This property has been immaculately maintained and Owner-occupied. No smoking and no pets.
But wait, there's more. The underground parking space and storage locker both located on Level P2 and are separately titled! You also have access to the 2-bay, 24/7 private car wash on Level P2 and bike storage on Level P1!
Book to view now!
Rooms
- TypeLevelDimensionsFlooring
- Living / Dining RoomMain13' 9" x 22' 3.9"Other
- KitchenMain9' 9.9" x 13' 3"Other
- Primary bedroomMain12' 3.9" x 14' 3.9"Other
- Walk-In ClosetMain4' 3.9" x 11' 2"Other
- Ensuite BathroomMain10' 6.9" x 13'Other
- BedroomMain10' 9" x 11' 9.9"Other
- Walk-In ClosetMain4' 5" x 7' 8"Other
- FoyerMain5' 3.9" x 6' 9.6"Other
- Laundry roomMain3' 3" x 7' 11"Other
- BathroomMain5' 9.6" x 10' 11"Other
- BalconyMain6' 9.9" x 9' 6.9"Other
- BalconyMain2' 9.9" x 12' 6"Other
Listing Agents
Request More Information
Request More Information
Location
211 Quarry Way SE #301, Calgary, Alberta, T2C5M6 Canada
Around this property
Information about the area within a 5-minute walk of this property.
Request Neighbourhood Information
Learn more about the neighbourhood and amenities around this home
Request NowPayment Calculator
- $
- %$
- %
- Principal and Interest 0
- Property Taxes 0
- Strata / Condo Fees 0

