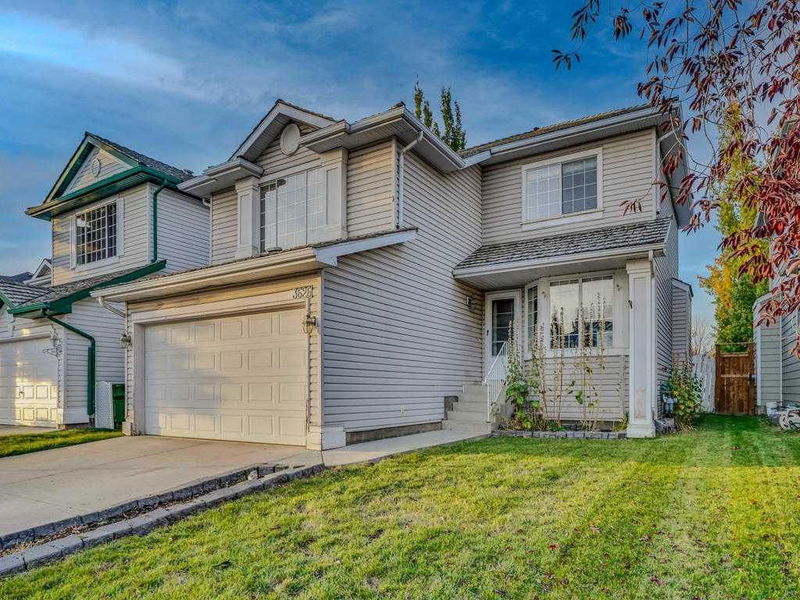Key Facts
- MLS® #: A2172986
- Property ID: SIRC2132453
- Property Type: Residential, Single Family Detached
- Living Space: 1,888 sq.ft.
- Year Built: 1997
- Bedrooms: 3+1
- Bathrooms: 3+1
- Parking Spaces: 6
- Listed By:
- Royal LePage METRO
Property Description
This Neat And Clean Two Story Home Comes With Living Room And Family Room On The Main Level.kitchen With Pantry And Dining Area And Half Bath On The Main Level. Upper Level With Bonus Room And 3 Good Size Bedrooms.master With Jetted Tub And Separate Shower. 2 More Good Size Bedrooms And Full Bath On Upper Level.fully Finished Basement With Family Room,wet-bar,one Bedroom[this Basement Bedroom Does Not Have Egress Window And Full Bath, And Laundry In The Basement.itis Vacant For Quick Possession.very Easy To Show Any Time. Close To Al The Amenities Like,bus,schools,shopping,stoney Trail And Deerfoot Trail.
Rooms
- TypeLevelDimensionsFlooring
- Bedroom2nd floor7' 9.9" x 12' 2"Other
- Primary bedroom2nd floor11' 9.9" x 14' 5"Other
- Bedroom2nd floor8' 9.9" x 11' 6"Other
- BedroomBasement9' 9.9" x 10' 6"Other
- Living roomMain12' 9.9" x 15' 9.6"Other
- Family roomMain10' 6" x 11' 9.9"Other
- KitchenMain9' 6" x 10' 6"Other
- Dining roomMain9' 2" x 9' 6"Other
- Bonus Room2nd floor11' 9.9" x 13' 9"Other
- Living roomBasement10' 6" x 12' 9.9"Other
- BathroomMain0' x 0'Other
- Ensuite Bathroom2nd floor0' x 0'Other
- Bathroom2nd floor0' x 0'Other
- BathroomBasement0' x 0'Other
Listing Agents
Request More Information
Request More Information
Location
3626 Douglas Ridge Boulevard SE, Calgary, Alberta, t2z 3a9 Canada
Around this property
Information about the area within a 5-minute walk of this property.
Request Neighbourhood Information
Learn more about the neighbourhood and amenities around this home
Request NowPayment Calculator
- $
- %$
- %
- Principal and Interest 0
- Property Taxes 0
- Strata / Condo Fees 0

