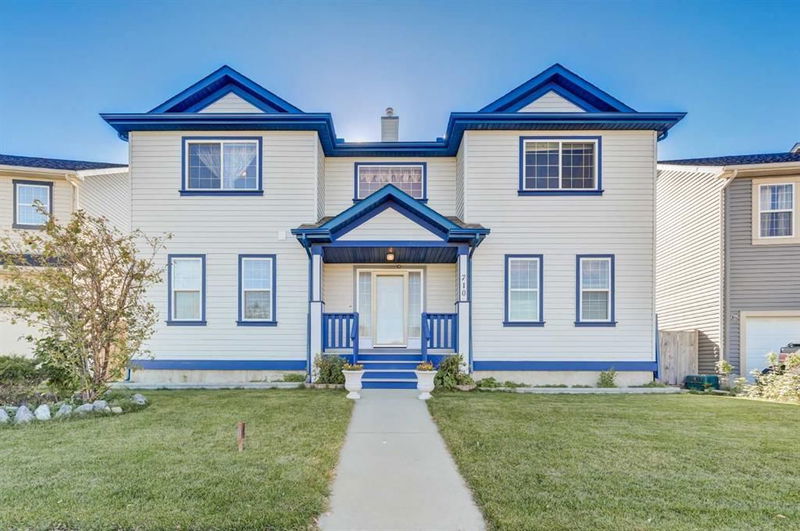Key Facts
- MLS® #: A2172992
- Property ID: SIRC2132446
- Property Type: Residential, Single Family Detached
- Living Space: 1,970.82 sq.ft.
- Year Built: 1999
- Bedrooms: 3+1
- Bathrooms: 3+1
- Parking Spaces: 4
- Listed By:
- Real Broker
Property Description
*** HUGE $20K PRICE IMPROVEMENT *** Welcome to your new home with exceptional CURB APPEAL located on a QUIET STREET in family-friendly Martindale! This is your opportunity to take over from an ORIGINAL OWNER, never been rented, and is in IMMACULATE CONDITION and well-loved and cared for. The OPEN CONCEPT layout is unique for the community, especially the DOUBLE HEIGHT VAULTED CEILINGS that create unmatched openness in your living room, which is ideal for entertaining guests, as well as to enjoy a movie night with family and friends. Imagine coming home and getting ready for guests to come over for dinner soon. You feel fortunate that you have extra guests parking on your driveway to your ATTACHED DOUBLE REAR GARAGE, and also plenty of street parking in front of the house. You’ve a few more groceries to buy and the closest grocery store is only 3 mins away, making it very convenient for you. You start preparing dinner, taking a minute to admire the new STAINLESS STEEL FRIDGE AND STOVE (July 2024), you’re ready to impress your guests with your famous dishes. Perhaps after dinner, you plan to sit with your guests on your expansive deck and soak in the Fall sun on your SUNNY SOUTH FACING BACKYARD, which is meticulously maintained and landscaped as a serene backdrop for intimate connection and conversations with your closest circle. You can also go for a stroll in the WALKING PATHS in the park right across the street, or take your furry friend to the OFF LEASH PARK to get some exercise. You feel very grateful the location of your new home is so convenient: K-12 schools for your kids are only 3-4 mins away, transit (2 mins walk to bus stop, 7 mins walk to LRT station), great access to anywhere else in the city with Metis Tr, McKnight, and Stoney Tr close by. For your family, activities and events are abundant with shopping, restaurants, and entertainment at your fingertips! An active lifestyle day with the family can include going to GENESIS RECREATION CENTRE (6 mins to climbing, gym, fitness centre, indoor/outdoor sports), with programs for toddlers to seniors. Recent major updates completed: ROOF (2021) and EXTERIOR SIDING (2021). WOW! Come see today why this is the right family home for you!
Rooms
- TypeLevelDimensionsFlooring
- Living roomMain14' 9.6" x 11' 9"Other
- Dining roomMain9' x 11' 3"Other
- KitchenMain13' 5" x 17' 2"Other
- Family roomMain14' 9.6" x 16' 8"Other
- BathroomMain7' 9.9" x 3' 2"Other
- StorageMain5' 11" x 6' 6.9"Other
- Primary bedroomUpper14' 9.6" x 15' 5"Other
- Walk-In ClosetUpper5' 9.6" x 9' 3.9"Other
- Ensuite BathroomUpper8' 8" x 9' 3.9"Other
- BedroomUpper13' 9.6" x 11' 8"Other
- BedroomUpper10' 6" x 11' 3"Other
- BathroomUpper5' x 9' 3"Other
- PlayroomBasement12' 11" x 24'Other
- BathroomBasement12' 9.9" x 5'Other
- BedroomBasement13' x 14'Other
- OtherBasement26' 9" x 11' 5"Other
Listing Agents
Request More Information
Request More Information
Location
710 Martindale Boulevard NE, Calgary, Alberta, T3J 3W3 Canada
Around this property
Information about the area within a 5-minute walk of this property.
Request Neighbourhood Information
Learn more about the neighbourhood and amenities around this home
Request NowPayment Calculator
- $
- %$
- %
- Principal and Interest 0
- Property Taxes 0
- Strata / Condo Fees 0

