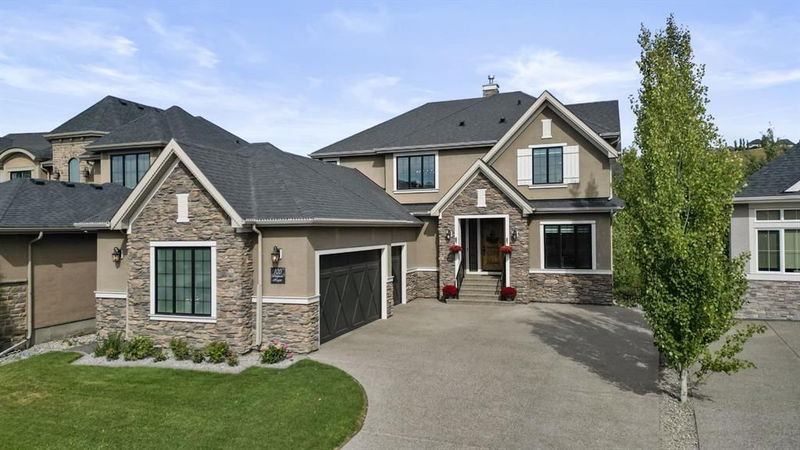Key Facts
- MLS® #: A2172222
- Property ID: SIRC2132367
- Property Type: Residential, Single Family Detached
- Living Space: 2,881.76 sq.ft.
- Year Built: 2015
- Bedrooms: 3+2
- Bathrooms: 3+1
- Parking Spaces: 6
- Listed By:
- RE/MAX Realty Professionals
Property Description
If you have been waiting for a truly spectacular home in a stunning location in Cranston, then this may be the one for you. Nestled on a spacious lot on a quiet street, backing onto beautiful open green space and just steps to walking paths and the Bow river, you will love the peace and privacy of the yard and special location. This artfully crafted home is the perfect balance of style and function and was built with precise attention to detail. A total of 5 bedrooms, 4 bathrooms, and more than 4010 SQFT of highly appointed and practical finishings that will embrace your family and WOW when you entertain. The main floor welcomes with a gracious front entry, a home office, spacious dining room and living room areas that are open to your dream kitchen with Jenn-Air appliances, a 2-sided fireplace, and huge mudroom and pantry space. Natural light flows through every room. Enjoy walking through the patio doors to the huge rear deck to really enjoy the views, yard and greenspace. The upper level has a cozy family room, laundry room, and 3 bedrooms up, including the primary suite with 5pce ensuite and walk-in closet. The bright walkout lower level includes a new mother-in-law suite that is perfect for parents aging-in-place, nannies or kids that are looking for a little more privacy, with custom kitchen, heated tile flooring, 2 bedrooms , full bath and recreation area. The oversized TRIPLE garage with built-in storage will fit all your cars and toys. Additional features include central A/C, water filtration and irrigation system. Every element in every room is truly ‘just right’! Cranston has a residents association that includes so many amenities including a splash park, tennis courts, hockey rinks and club house. This one must be viewed to be appreciated…
Rooms
- TypeLevelDimensionsFlooring
- Living roomMain15' 5" x 16' 11"Other
- KitchenMain14' 6.9" x 17' 6.9"Other
- PantryMain7' x 10' 3.9"Other
- Dining roomMain14' x 15' 9.9"Other
- FoyerMain9' 11" x 10'Other
- Mud RoomMain6' 9.6" x 9' 6"Other
- Walk-In ClosetMain4' 5" x 5' 5"Other
- DenMain10' 5" x 11' 9.6"Other
- BathroomMain5' 3.9" x 5' 9"Other
- Family roomUpper15' 9.6" x 15' 5"Other
- Primary bedroomUpper13' 11" x 13' 11"Other
- Walk-In ClosetUpper7' 3.9" x 13' 5"Other
- Ensuite BathroomUpper9' 11" x 11' 3"Other
- BedroomUpper10' 11" x 11' 9.6"Other
- BedroomUpper10' 11" x 11' 9.6"Other
- Laundry roomUpper7' x 10' 11"Other
- BathroomUpper5' 3" x 8' 6.9"Other
- KitchenLower14' 3.9" x 15' 6.9"Other
- Living roomLower14' 9.9" x 16' 11"Other
- BedroomLower10' 9.9" x 10' 9.9"Other
- Walk-In ClosetLower5' 8" x 9' 3"Other
- BedroomLower11' 3.9" x 11' 5"Other
- BathroomLower7' 9.6" x 8' 9.9"Other
- UtilityLower9' 3.9" x 14' 9"Other
Listing Agents
Request More Information
Request More Information
Location
100 Cranbrook Heights SE, Calgary, Alberta, T3M 1W7 Canada
Around this property
Information about the area within a 5-minute walk of this property.
Request Neighbourhood Information
Learn more about the neighbourhood and amenities around this home
Request NowPayment Calculator
- $
- %$
- %
- Principal and Interest 0
- Property Taxes 0
- Strata / Condo Fees 0

