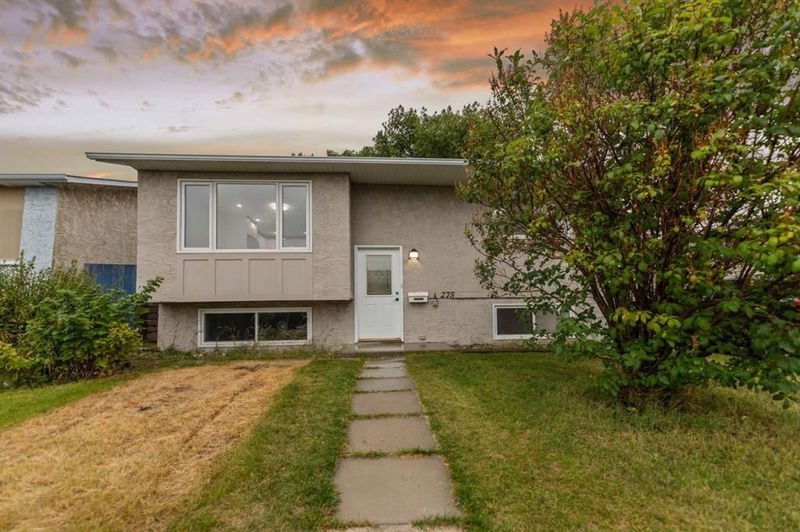Key Facts
- MLS® #: A2173529
- Property ID: SIRC2132364
- Property Type: Residential, Single Family Detached
- Living Space: 926 sq.ft.
- Year Built: 1976
- Bedrooms: 3+2
- Bathrooms: 2
- Parking Spaces: 2
- Listed By:
- Save Max Real Estate Inc.
Property Description
Open House 16 November 12PM - 3PM FULLY RENOVATED HOME WITH RENTABLE 2 BEDROOM WALK UP BASEMENT ILLEGAL SUITE!! Welcome to your next home sweet home, nestled in the vibrant Rundle neighbourhood of Calgary, Alberta! This charming residence, fresh on the market, boasts a fully renovated interior. Step inside to discover three spacious bedrooms on main floor and a full bathroom. Features include laminate flooring , quartz countertops , stainless steel appliances in kitchen , modern lighting and oversized double car garage, Furnace (2018), Roof Shingles (2019) , updated Windows. The heart of this home shines in the well-designed kitchen and living area which is perfect for family gatherings and endless entertainment. Not to be outdone, illegal suite basement offers 2 bedrooms , full bathroom, living and a kitchen which is perfect for rental income. Beyond the immediate comforts of the home, Rundle offers a community atmosphere like no other, with easy access to local amenities like Village Square Leisure Center, Rundle Community centre at walking distance , schools , parks ,Rundle LRT station and Sunridge mall. Whether you're an avid shopper, looking for convenient commuting options, or in pursuit of excellent local cuisine, Rundle provides an engaging backdrop for your everyday life. For those looking to invest wisely, the benefits of owning this renovated property extend beyond its immediate comforts. The house promises a blend of lifestyle and investment opportunities, poised for value appreciation in a sought-after area. Curious about getting a closer look? Join us at our open house on October 20 from 1 to 4 PM. This isn't just any house; it's potentially your new home story waiting to unfold.
Rooms
- TypeLevelDimensionsFlooring
- Living roomMain10' 8" x 12'Other
- KitchenMain9' 11" x 10' 11"Other
- Laundry roomMain2' 9" x 2' 9"Other
- Primary bedroomMain12' 9.6" x 13' 3"Other
- BedroomMain9' x 12' 5"Other
- BedroomMain8' 3" x 13' 2"Other
- Living roomBasement11' 5" x 16' 3"Other
- UtilityBasement9' 6" x 16' 11"Other
- BedroomBasement7' 6.9" x 9' 5"Other
- BedroomBasement10' 8" x 12' 9"Other
- BathroomMain4' 11" x 10' 2"Other
- BathroomBasement4' 11" x 9' 3.9"Other
Listing Agents
Request More Information
Request More Information
Location
275 Rundlecairn Road NE, Calgary, Alberta, T1Y2X8 Canada
Around this property
Information about the area within a 5-minute walk of this property.
Request Neighbourhood Information
Learn more about the neighbourhood and amenities around this home
Request NowPayment Calculator
- $
- %$
- %
- Principal and Interest 0
- Property Taxes 0
- Strata / Condo Fees 0

