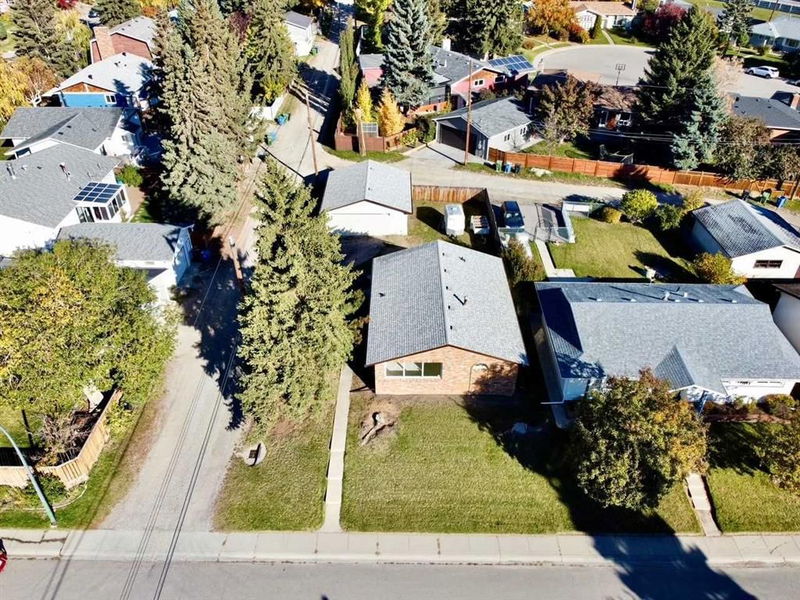Key Facts
- MLS® #: A2173017
- Property ID: SIRC2132334
- Property Type: Residential, Single Family Detached
- Living Space: 1,008.50 sq.ft.
- Year Built: 1967
- Bedrooms: 3
- Bathrooms: 1
- Parking Spaces: 2
- Listed By:
- RE/MAX Realty Professionals
Property Description
This large Lakeview property, measuring 55 feet in width and 130 feet in depth on the west side, offers a generous lot size of 6,781 square feet. Situated on a corner lot, it presents excellent redevelopment potential, enhanced by recent blanket re-zoning. Options include building a new single-family home, duplex, two detached homes, lane suites, basement suites, or even multi-family residences. Alternatively, the existing home can be renovated, with some improvements already in place, including some newer upper-level windows, a 2022 AC unit, and a high-efficiency furnace installed in 2017. The property features an oversized double garage, newer concrete sidewalks, and patio. Some demolition work has already begun, making it ideal for those considering renovations. Lakeview is a sought-after neighborhood known for its top-rated schools and proximity to outdoor attractions like Weaselhead Flats, Glenmore Reservoir, and the Calgary Rowing and Canoe Clubs. It’s also conveniently located near the Earl Grey Golf Club, Grey Eagle Event Centre, Mount Royal University, and several prestigious schools. The new SW Ring Road and Taza development provide easy access to additional amenities. The property is vacant and available for immediate possession.
Rooms
- TypeLevelDimensionsFlooring
- KitchenMain9' 3.9" x 7' 5"Other
- Dining roomMain12' x 6' 9.6"Other
- PantryMain3' 5" x 2' 6"Other
- Primary bedroomMain10' 11" x 13' 5"Other
- BedroomMain8' 11" x 10'Other
- BedroomMain9' 9.9" x 7' 11"Other
- Living roomMain16' x 13' 6"Other
- EntranceMain3' 2" x 3' 11"Other
- BathroomMain8' 11" x 5'Other
Listing Agents
Request More Information
Request More Information
Location
3424 54 Avenue SW, Calgary, Alberta, T3E 5H2 Canada
Around this property
Information about the area within a 5-minute walk of this property.
Request Neighbourhood Information
Learn more about the neighbourhood and amenities around this home
Request NowPayment Calculator
- $
- %$
- %
- Principal and Interest 0
- Property Taxes 0
- Strata / Condo Fees 0

