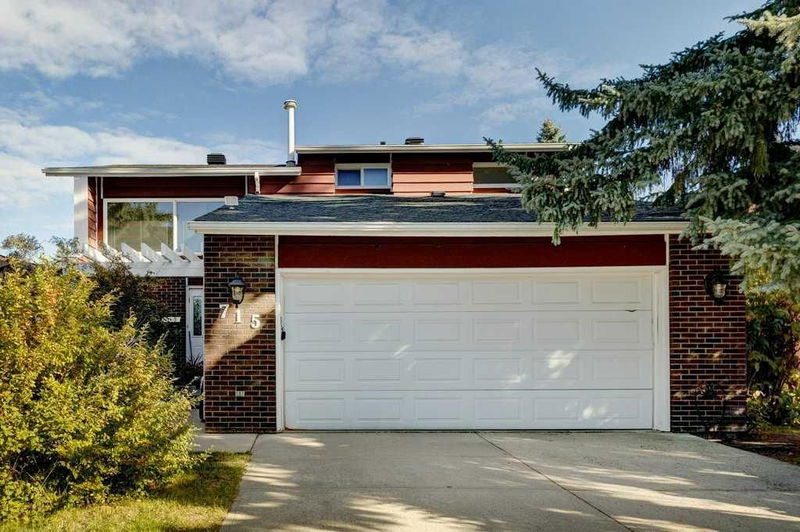Key Facts
- MLS® #: A2171130
- Property ID: SIRC2132317
- Property Type: Residential, Single Family Detached
- Living Space: 1,660.76 sq.ft.
- Year Built: 1979
- Bedrooms: 3
- Bathrooms: 2+2
- Parking Spaces: 4
- Listed By:
- RE/MAX First
Property Description
| Opportunity knocks! | Almost original owner home | Immaculate | Within 1 block of school & Fish Creek | Large lot | 3 bedrooms with 4 baths | In real estate, location means everything, which makes this one is a winner for sure! This very well cared for family home sits in the established neighborhood of Deer Run and is on a quiet cul de sac with a walking path into the school playing fields and 1 block from Fish Creek Provincial Park. This home has served the current family well for many years and is on the market for the first time in a while. If you are looking for an opportunity to get into a home with your young family and build memories for the next 40 years, this is the one. All original but immaculate, this place has a floorplan that works for families with 3 great sized bedrooms upstairs with a master bedroom with full ensuite with dual sinks that was updated a few years ago. The 2nd & 3rd bedrooms are generous in size and there is a full 4 piece bath in the main hall that was also updated a few years ago! The main floor works well with a large living area and dining space with a kitchen that opens into the main floor family room complete with fireplace. Kitchen is well laid out and can easily facilitate a Thanksgiving dinner for many! Just off the kitchen you will find the main floor laundry. Main entrance foyer has a beautiful upper vault that lets in tons of natural light! Lower level is finished as well with a large family room, mechanical room and storage area with 2 piece bath. Value doesn't stop here with a huge back yard that is well treed for your family to roam & play for years to come! Round all this off with a double attached garage with a front drive that can accommodate 2 more vehicles with tons of street parking. Some windows replaced and the roof done within the last 6 years. This one is simply an opportunity that is waiting for your ideas in an amazing location. Call to view today!!
Rooms
- TypeLevelDimensionsFlooring
- BathroomMain0' x 0'Other
- Breakfast NookMain9' 2" x 11' 3.9"Other
- Dining roomMain10' 11" x 9' 9"Other
- Family roomMain9' 9" x 11' 3.9"Other
- KitchenMain8' 5" x 11' 9.6"Other
- Living roomMain15' 8" x 11' 11"Other
- BathroomUpper0' x 0'Other
- BedroomUpper13' 2" x 10'Other
- Ensuite BathroomUpper0' x 0'Other
- BedroomUpper12' 9.6" x 9' 3"Other
- Primary bedroomUpper15' 8" x 11' 9.6"Other
- BathroomLower0' x 0'Other
- PlayroomLower22' 6" x 33' 11"Other
Listing Agents
Request More Information
Request More Information
Location
715 Deercroft Way SE, Calgary, Alberta, T2J 5V4 Canada
Around this property
Information about the area within a 5-minute walk of this property.
Request Neighbourhood Information
Learn more about the neighbourhood and amenities around this home
Request NowPayment Calculator
- $
- %$
- %
- Principal and Interest 0
- Property Taxes 0
- Strata / Condo Fees 0

