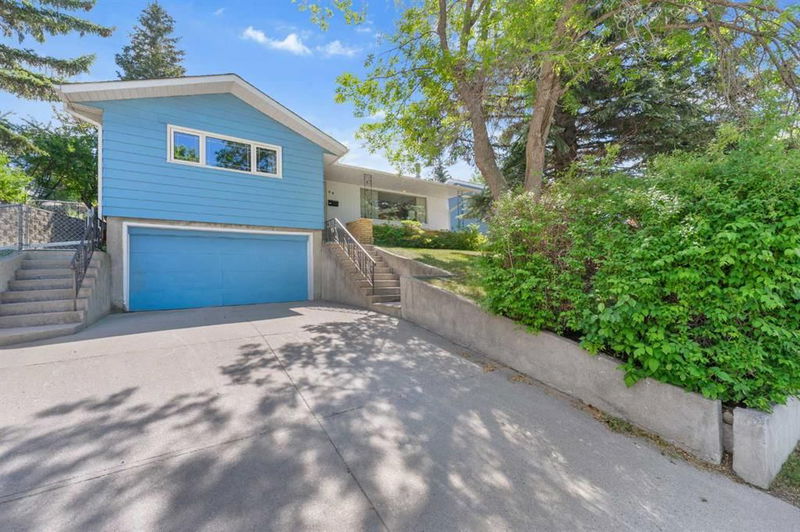Key Facts
- MLS® #: A2173343
- Property ID: SIRC2132299
- Property Type: Residential, Single Family Detached
- Living Space: 1,394.74 sq.ft.
- Year Built: 1956
- Bedrooms: 3
- Bathrooms: 2
- Parking Spaces: 6
- Listed By:
- CIR Realty
Property Description
Attractively priced, this home is in the coveted community of Cambrian Heights. You don't often find homes featuring 1394 sq feet on one floor (2360 total sq feet of living space) with a Double attached garage in this community or those around it. Let's talk perspective: This home is located on a quiet tree lined street, close but not too close to the multiple schools that are a short walk for young kids. You are only a 20 minute drive in rush hour traffic from the heart of downtown. It is a 17 minute transit ride to the University of Calgary. 20 minute car ride to the airport, and only minutes to several grocery stores, restaurants, and all the other amenities you need to support a happy life. Upon entering this proudly maintained home you are greeted by the spacious living room with wood burning fireplace, a generous dining room, 3 Large bedrooms, and a 5 piece bathroom featuring a dual vanity sink. The kitchen boasts updated cabinetry along with Granite countertops and a stainless Range and microwave. The finished lower level is large in its own right, accessible by both the garage and the rear entry, featuring large egress meeting windows. With ample parking for a large family of drivers, you will also enjoy the backyard oasis ideal for unwinding after a long day, or engaging family and friends for birthdays and holidays. Lovingly maintained by its current owner of 44 years, this home will appeal to many including a proud family, savvy investor, and anyone looking to step into ownership in an ideal inner city location. Call your favorite realtor and book your private tour today.
Rooms
- TypeLevelDimensionsFlooring
- Dining roomMain11' 3.9" x 9' 5"Other
- KitchenMain13' 9.9" x 13'Other
- Living roomMain20' 8" x 14' 6.9"Other
- Primary bedroomMain16' 3.9" x 12' 9.6"Other
- BathroomMain6' 11" x 7' 6"Other
- BedroomMain12' 5" x 11' 9.6"Other
- BedroomMain12' 5" x 10'Other
- Bonus RoomBasement18' 3.9" x 10' 9.9"Other
- PlayroomBasement25' 3.9" x 12' 2"Other
- Bonus RoomBasement18' 3.9" x 10' 9.9"Other
- UtilityBasement7' 2" x 7' 9"Other
- BathroomBasement6' 11" x 3' 9.9"Other
Listing Agents
Request More Information
Request More Information
Location
94 Cumberland Drive NW, Calgary, Alberta, T2K 1T1 Canada
Around this property
Information about the area within a 5-minute walk of this property.
Request Neighbourhood Information
Learn more about the neighbourhood and amenities around this home
Request NowPayment Calculator
- $
- %$
- %
- Principal and Interest 0
- Property Taxes 0
- Strata / Condo Fees 0

