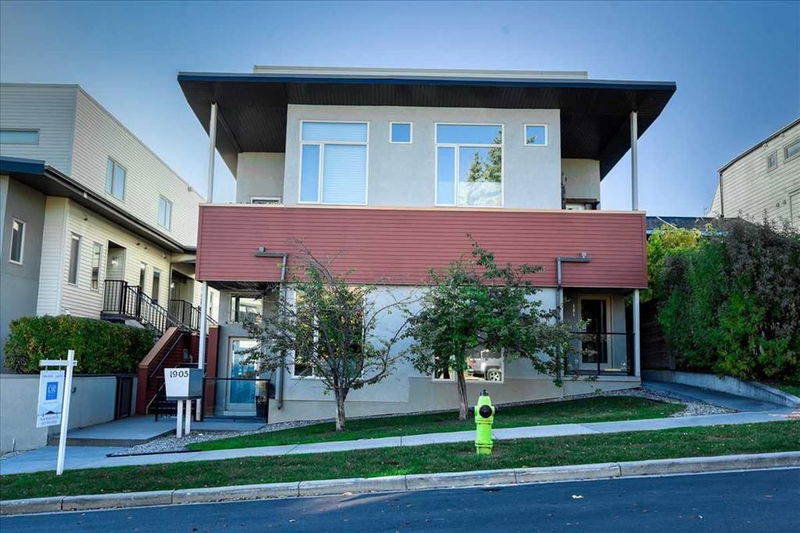Key Facts
- MLS® #: A2172946
- Property ID: SIRC2129088
- Property Type: Residential, Condo
- Living Space: 1,211 sq.ft.
- Year Built: 2009
- Bedrooms: 2
- Bathrooms: 2
- Parking Spaces: 1
- Listed By:
- Power Properties
Property Description
Discover the perfect blend of comfort and modern living in this charming 1200+ sq ft BUNGALOW TOWNHOUSE, ideally situated in the peaceful community of SOUTH CALGARY. This bright and spacious home features beautiful HARDWOOD floors throughout the main areas, complemented by plush carpet in the bedrooms and elegant tile in the bathrooms and entrances.
Enter to find an inviting open-concept layout that includes a large kitchen island—perfect for meal prep or casual gatherings. The impressive CORNER PANTRY ensures you have all the storage space you need. This home boasts TWO well-sized BEDROOMS, including a primary suite with a spacious WALK-IN CLOSET and a private ENSUITE BATHROOM.
Step outside to your PRIVATE, expansive PATIO—ideal for outdoor entertaining or quiet relaxation. Additional conveniences include a dedicated laundry room, air conditioning for those hot summer days, and a secure underground assigned parking stall for your peace of mind. You'll also benefit from a large locked storage space located just outside the unit, perfect for keeping your belongings organized.
With its stylish finishes and functional layout, this bungalow townhouse is a rare find in a quiet community. Don’t miss your chance to call this beautiful home your own!
Rooms
- TypeLevelDimensionsFlooring
- KitchenMain13' 5" x 146' 9.6"Other
- Living roomMain22' 9.9" x 11' 3"Other
- Dining roomMain11' 6" x 10' 9"Other
- Primary bedroomMain11' 3.9" x 11' 6.9"Other
- BedroomMain15' 2" x 9' 6.9"Other
- Laundry roomMain5' 9" x 5' 3.9"Other
- Ensuite BathroomMain8' 3.9" x 4' 11"Other
- BathroomMain5' 5" x 10' 9"Other
Listing Agents
Request More Information
Request More Information
Location
1905 27 Avenue SW #110, Calgary, Alberta, T2T 1H4 Canada
Around this property
Information about the area within a 5-minute walk of this property.
Request Neighbourhood Information
Learn more about the neighbourhood and amenities around this home
Request NowPayment Calculator
- $
- %$
- %
- Principal and Interest 0
- Property Taxes 0
- Strata / Condo Fees 0

