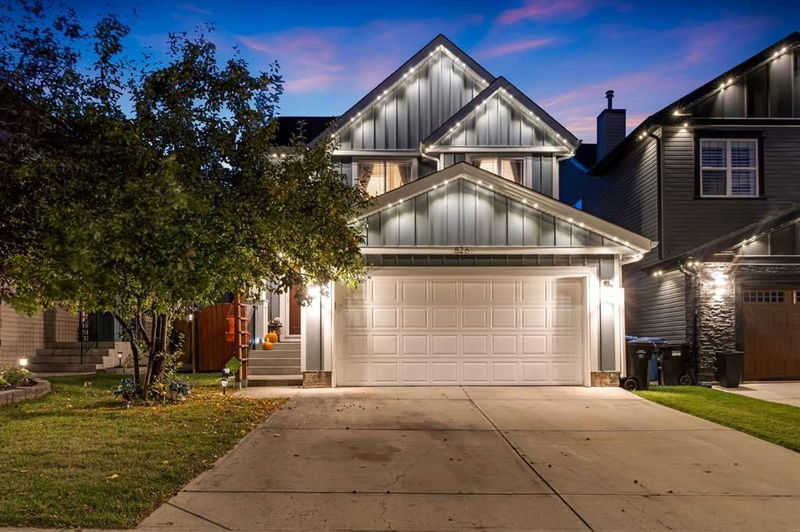Key Facts
- MLS® #: A2172955
- Property ID: SIRC2129082
- Property Type: Residential, Single Family Detached
- Living Space: 1,447 sq.ft.
- Year Built: 2004
- Bedrooms: 3
- Bathrooms: 2+1
- Parking Spaces: 4
- Listed By:
- CIR Realty
Property Description
OPEN HOUSE THIS SAT 12:00-2:00!!!! Welcome to this meticulously maintained home in the family-friendly neighborhood of Copperfield. This fully developed 2-storey home with a double attached garage offers exceptional value, located just steps from St. Isabella Elementary Junior High School. Recently updated with numerous improvements, the home features newly installed air conditioning, a new, impact-resistant Class 4 roof, Hardie board siding on the front and back with new vinyl to match on the sides, and elegant Gemstone lighting. The insulated and heated garage adds further comfort and practicality.
Inside, the main floor shines with hardwood and cork flooring, a bright and inviting great room with a stunning gas fireplace surrounded by floor-to-ceiling stacked Rundle rock, and a beautifully appointed kitchen complete with a raised eating bar, maple cabinets, a built-in pantry, and gas range.
Upstairs, you’ll find a generous master bedroom with a full ensuite and a walk-in closet, along with two additional bedrooms and another full bath. The fully developed basement offers a large rec room and a dedicated studio space, finished with cedar and cork for enhanced acoustics—perfect for music lovers.
The private backyard is ideal for entertaining, with a spacious deck and ample room for outdoor activities. Situated near walking paths, shopping, and some of the best dining Southeast Calgary has to offer, this home truly has it all.
Rooms
- TypeLevelDimensionsFlooring
- BathroomMain4' 9.9" x 5' 3.9"Other
- Dining roomMain8' 11" x 9'Other
- FoyerMain5' 8" x 6' 3.9"Other
- KitchenMain11' 11" x 7' 11"Other
- Laundry roomMain8' 6" x 5' 11"Other
- Living roomMain11' 11" x 16' 8"Other
- BathroomUpper4' 2" x 9' 5"Other
- Ensuite BathroomUpper7' 8" x 5' 9.6"Other
- BedroomUpper11' 11" x 12' 3.9"Other
- BedroomUpper12' 2" x 9' 11"Other
- Primary bedroomUpper13' 2" x 19'Other
- DenLower11' 6.9" x 13' 6"Other
- PlayroomLower15' 5" x 13' 3.9"Other
- StorageLower8' 2" x 6' 9.6"Other
- UtilityLower11' 6.9" x 13' 6"Other
Listing Agents
Request More Information
Request More Information
Location
826 Copperfield Boulevard SE, Calgary, Alberta, T2Z4R7 Canada
Around this property
Information about the area within a 5-minute walk of this property.
Request Neighbourhood Information
Learn more about the neighbourhood and amenities around this home
Request NowPayment Calculator
- $
- %$
- %
- Principal and Interest 0
- Property Taxes 0
- Strata / Condo Fees 0

