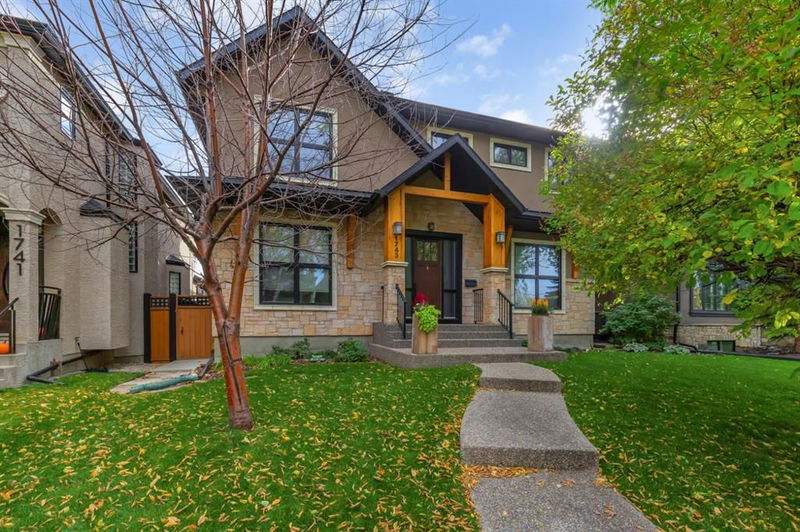Key Facts
- MLS® #: A2172906
- Property ID: SIRC2129077
- Property Type: Residential, Single Family Detached
- Living Space: 3,381 sq.ft.
- Year Built: 2009
- Bedrooms: 4+1
- Bathrooms: 4+1
- Parking Spaces: 5
- Listed By:
- Grey Rock Marketing Solutions Inc.
Property Description
Experience timeless comfort in this inviting 5-bedroom, 4.5-bathroom family home, perfectly situated in the heart of Altadore. This residence offers 4,700 square feet of spacious living on a 50' x 120' lot, complete with a heated detached triple-car garage. This home is the perfect sanctuary for families of all sizes.
Quality is at the heart of this home, featuring hardwood floors on the main and upper levels, built-in cabinetry throughout, high-end appliances, updated mechanical systems, radiant heating, and equipped with Control4 AV which offers a unified smart home system to automate and control your audio, climate control, security, and lighting control in the main living spaces.
The main level offers a spacious open concept living area, perfect for entertaining and everyday family life. Flooded with natural light, the interior exudes a warm and inviting atmosphere. Enjoy cooking in the large open-concept kitchen, featuring high-end appliances and generous counter space, seamlessly connecting to the living and dining areas. This open-concept floor plan takes full advantage of the square footage of this home. The large mudroom off the kitchen is completed with a stacked washer and dryer along with lots of built in storage for all your family’s needs.
Additionally, the home includes a versatile extra bedroom situated on the main floor, offering space for an in-law suite, kids’ playroom, additional office, or any space that fits your family’s needs.
The upper level hosts the expansive primary retreat, complete with a vaulted ceiling, a steam shower, and a large walk-in closet. This level also includes three additional bedrooms along with a laundry room equipped with a high-end washing machine and dryer. The family fun continues in the basement, which features a media room with built-ins, in-home gym, wet bar, and a large secondary bedroom.
Step out onto your south-facing covered patio, where a beautifully landscaped backyard awaits—a true private oasis for relaxation and outdoor activities.
Located on a quiet street lined with mature trees, this home is close to excellent schools like Altadore School, Masters Academy, and Lycée Louis Pasteur. It's also just a short walk to outdoor spots like River Park, Glenmore Athletic Park, and Aforza Tennis Club. Easy access to Marda Loop offers a range of shopping and dining options, alongside local favorites such as Monogram Coffee Shop.
Rooms
- TypeLevelDimensionsFlooring
- Dining roomMain11' 9.6" x 11' 9.9"Other
- Living roomMain15' 9.6" x 23' 6"Other
- KitchenMain19' 2" x 17'Other
- Mud RoomMain14' 2" x 8' 8"Other
- Home officeMain13' x 14' 3.9"Other
- FoyerMain13' x 10' 9.6"Other
- BedroomMain10' 2" x 12' 11"Other
- Ensuite BathroomMain5' 2" x 10'Other
- BathroomMain5' 9" x 6' 8"Other
- Primary bedroom2nd floor15' 11" x 23' 9"Other
- Bedroom2nd floor13' 9.9" x 11' 9.6"Other
- Bedroom2nd floor12' x 13' 3"Other
- Bonus Room2nd floor9' 9" x 12' 11"Other
- Walk-In Closet2nd floor6' 9.9" x 4' 9"Other
- Hallway2nd floor15' 5" x 12' 9.6"Other
- Laundry room2nd floor5' 9.6" x 15' 2"Other
- Walk-In Closet2nd floor11' x 9' 6.9"Other
- Ensuite Bathroom2nd floor15' 11" x 13' 9.9"Other
- Bathroom2nd floor5' 9.6" x 10' 9.6"Other
- Family roomBasement20' 3.9" x 22' 6.9"Other
- BedroomBasement12' 2" x 13' 9"Other
- PlayroomBasement17' 11" x 16' 2"Other
- Home officeBasement13' x 12' 2"Other
- StorageBasement13' x 7' 9"Other
- UtilityBasement12' 9.9" x 13' 11"Other
- BathroomBasement9' 11" x 5' 9.6"Other
Listing Agents
Request More Information
Request More Information
Location
1743 47 Avenue SW, Calgary, Alberta, T2T2S3 Canada
Around this property
Information about the area within a 5-minute walk of this property.
Request Neighbourhood Information
Learn more about the neighbourhood and amenities around this home
Request NowPayment Calculator
- $
- %$
- %
- Principal and Interest 0
- Property Taxes 0
- Strata / Condo Fees 0

