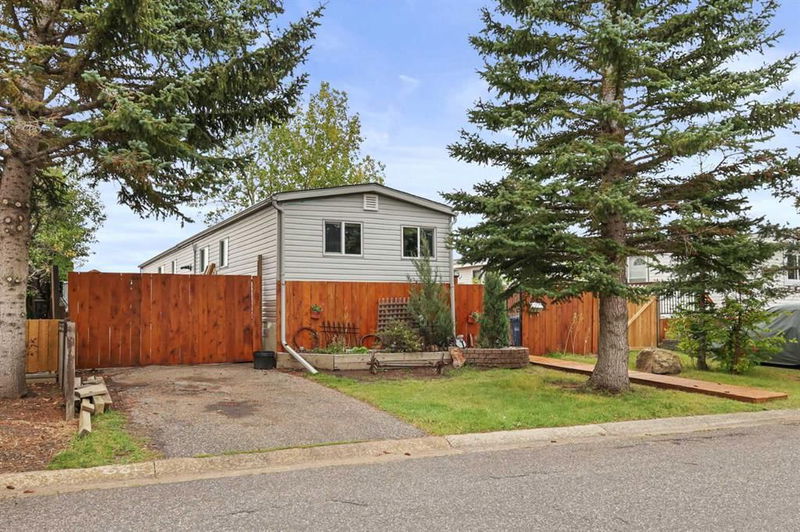Key Facts
- MLS® #: A2166346
- Property ID: SIRC2128091
- Property Type: Residential, Single Family Detached
- Living Space: 940.60 sq.ft.
- Year Built: 1982
- Bedrooms: 2
- Bathrooms: 1+1
- Parking Spaces: 3
- Listed By:
- RE/MAX Real Estate (Central)
Property Description
You'll jump at this opportunity! A 941 sq ft 2 bdrm 1.5 bath home. 3-Brand new stainless steel appliances as well as beautiful brand new porcelain tile flooring in the kitchen! All kinds of extra-versatile space here!! Room on the property to park a 30' motorhome if you wish! Your own piece of the earth (pied-a-terre, if you will!). Nicely landscaped and fenced, not that far from the heart of Calgary! Transit and quick routes to all parts of town and beyond. An amazing comfortable retreat right in the city. Comes complete with Central Air Conditioning as well!! Privacy, convenience and relaxation reign supreme here. And it offers a chance to pursue your hobbies too. All to your heart's content. Plenty of room for your vehicles, motorcycles and toys here. Use the 3 shed/workshop-studio/storage structures as you see fit. This is entirely your own place, your own land, SO, ENJOY IT! Comes complete with solar panels on the roof. You can help save the planet and reduce your energy bills too. The 3-season sunroom is a great space for living and entertaining. If you're an avid hobbyist, you will enjoy having a workshop within your own home and a separate outside structure as well for your hobbies. Once it's your place, use the rooms and various spaces in whatever way you please....A 30 day possession is available!
Rooms
- TypeLevelDimensionsFlooring
- Dining roomMain9' 3" x 9' 3.9"Other
- Living roomMain12' 11" x 15' 3.9"Other
- Primary bedroomMain4' 6.9" x 5' 6.9"Other
- KitchenMain8' 6" x 12' 9.9"Other
- BedroomMain7' 9.6" x 8' 3"Other
- Walk-In ClosetMain10' 6.9" x 12' 9.9"Other
- Ensuite BathroomMain3' 9.9" x 6' 6.9"Other
- FoyerMain3' 6" x 7'Other
- Laundry roomMain5' 3.9" x 7' 6.9"Other
- BathroomMain7' 2" x 7' 8"Other
- Solarium/SunroomMain11' 5" x 17' 3.9"Other
- WorkshopMain8' 11" x 11' 6.9"Other
Listing Agents
Request More Information
Request More Information
Location
188 Huntwell Road NE, Calgary, Alberta, T2K 5S9 Canada
Around this property
Information about the area within a 5-minute walk of this property.
Request Neighbourhood Information
Learn more about the neighbourhood and amenities around this home
Request NowPayment Calculator
- $
- %$
- %
- Principal and Interest 0
- Property Taxes 0
- Strata / Condo Fees 0

