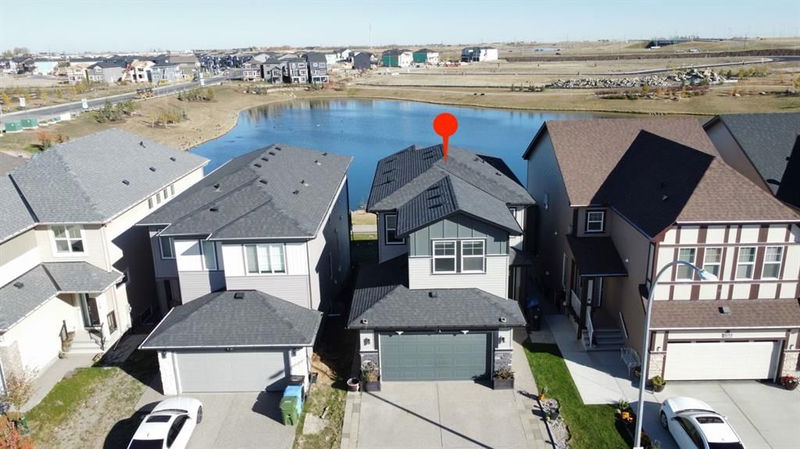Key Facts
- MLS® #: A2172474
- Property ID: SIRC2128083
- Property Type: Residential, Single Family Detached
- Living Space: 2,032 sq.ft.
- Year Built: 2019
- Bedrooms: 4+2
- Bathrooms: 4
- Parking Spaces: 5
- Listed By:
- Ace Realty
Property Description
Welcome to Your Dream Home! ?? Are you ready to embark on a journey to your perfect abode? Look no further, this stunning property built by one of Calgary's most renowned & trusted builders CARDEL HOMES. Backing on to a pond (with 2842sq Approx. feet of living space with 6 bedrooms and 4 full washrooms) is ready to become your forever home. This home is owned by the original owner who got it built and had it customized and upgraded so no expense was spared while building this house. NOTE :-This house was not built to be flipped. PRIDE OF OWNERSHIP IS VISIBLE THROUGH OUT THE HOME ?? Key Features ?? Location Nestled in the heart of the charming and family-friendly neighborhood of Corner Brook, this house offers convenience, safety, and a strong sense of community. Built on a traditional lot the back yard opens out to a Beautiful pond with access to miles of walking and biking trails accessible right from your back yard. The front of the house offers unobstructed views as the lot is situated on a T intersection so no houses in the front of the house(the owner paid extra for this lot due to these features ) Spacious Living: 6 bedrooms & 4 Full washrooms With 3 bedrooms and 2 full bathrooms, and a huge family room on the 1st floor with unobstructed views from all the windows and an abundant amount of sun light Main floor has 1 bedroom with a full washroom Walk out Basement with 9foot high ceilings has 2 bedrooms with one full washroom lounge and kitchen with custom full cabinets up graded quarts counters. (RENTED @ $1800 + 40 % UTILITYS) The open floor plan ensures a bright and airy atmosphere. Modern Amenities: The kitchen is a chef's delight, boasting top-of-the-line stainless steel appliances and plenty of storage with custom full size cabinets and pantry upgraded quarts counters. Imagine hosting friends and family in the dining area, with large windows that bathe the space in natural light and an amazing 4 season views of the pond in your back yard. Outdoor Paradise: Step into your own private oasis with a big backyard with two apple trees and a meticulously maintained lawn with access to the amazing pond & W&B trails right from your back yard featuring an oversize deck above the entrance of the walk out basement connected to the backyard by a beautiful spiral staircase and a patio right in front of your walkout basement It's a perfect setting for outdoor gatherings, barbecues, and tranquil evenings. Master Suite: The spacious master bedroom on the 1st floor of the house offers a serene escape, complete with a luxurious ensuite bathroom and a walk-in closet. Wake up to picturesque views of the pond and start each day feeling refreshed. Custom Upgrades: The house has been meticulously maintained and upgraded 5car parking Garage has spice kitchen. Stones throw from shopping center play grounds soccer field transit
Rooms
- TypeLevelDimensionsFlooring
- BedroomMain100' 11" x 8' 6.9"Other
- Primary bedroom2nd floor12' 2" x 15' 9.6"Other
- Bedroom2nd floor111' 9" x 9' 3.9"Other
- Bedroom2nd floor13' 3.9" x 9' 5"Other
- Ensuite Bathroom2nd floor8' 9" x 8' 8"Other
- Bathroom2nd floor4' 11" x 9' 2"Other
- BathroomMain7' 6" x 4' 9.9"Other
- BedroomBasement8' 8" x 10' 11"Other
- BedroomBasement12' 3" x 7' 6"Other
- BathroomBasement4' 9.9" x 7' 6"Other
Listing Agents
Request More Information
Request More Information
Location
32 Cornerbrook Common NE, Calgary, Alberta, T3N1M2 Canada
Around this property
Information about the area within a 5-minute walk of this property.
Request Neighbourhood Information
Learn more about the neighbourhood and amenities around this home
Request NowPayment Calculator
- $
- %$
- %
- Principal and Interest 0
- Property Taxes 0
- Strata / Condo Fees 0

