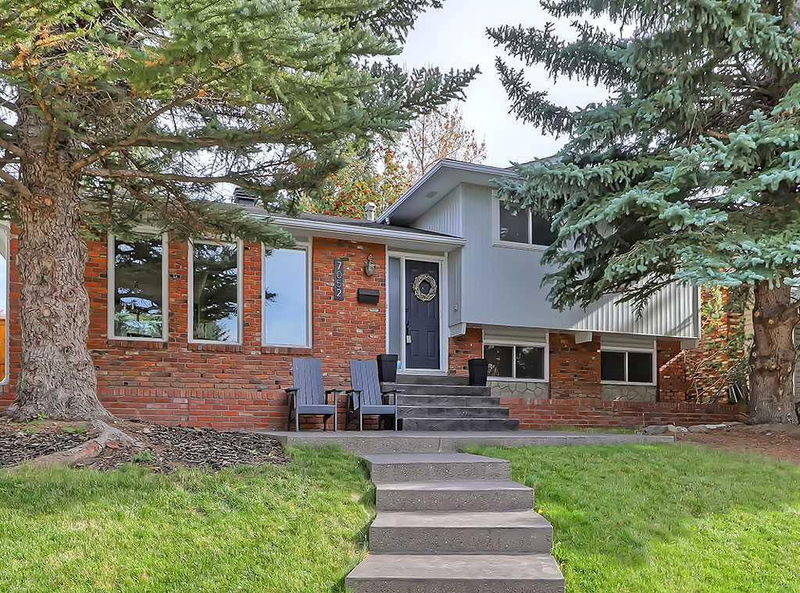Key Facts
- MLS® #: A2172085
- Property ID: SIRC2128022
- Property Type: Residential, Single Family Detached
- Living Space: 1,155.57 sq.ft.
- Year Built: 1973
- Bedrooms: 3+1
- Bathrooms: 2+2
- Parking Spaces: 2
- Listed By:
- RE/MAX House of Real Estate
Property Description
Go ahead and pinch yourself – today really is your lucky day! This fantastic home in desirable Silver Springs has everything you need, inside and out. From the countless Community Amenities including swimming pools and skating rinks, multilingual elementary schools, endless shopping options at Crowfoot Crossing, and gorgeous walking paths and hiking trails with incredible expansive views – everything you need is just steps away. The house itself is a great fit for a young family, a large family, or multi-generational living. Located just 1 block from the ridge, this 4 level split home has been tastefully renovated with a neutral colour palette and features a bright open concept main floor, classic white kitchen with granite countertops, stainless steel appliance package, an island with storage on either side, dining area with large patio doors, 3 bedrooms up, a total of 2 full baths and 2 half baths, a lower level with cozy fireplace and open wet bar area, basement with finished laundry room, storage area, and an additional spacious bedroom with its own large ensuite. The yard has a new beautiful stamped concrete path to the front entrance and a landing to enjoy the view and sunsets. The back yard is fully fenced, with a large patio area, jacuzzi spa hot tub for 6 (that is negotiable to stay or go), tiered areas in the back, and an oversized heated two car garage. Additional benefits to note are the updated maple hardwood on the main and upper level (2015), new upstairs windows (2018), new roof (2021), upgraded electrical panel (2014) and new fencing (2020). You don’t want to miss this one! Check out our Open House over the weekend or call your favourite Realtor to book your private showing today.
Rooms
- TypeLevelDimensionsFlooring
- EntranceMain5' x 7'Other
- Living roomMain12' 11" x 15' 6.9"Other
- KitchenMain11' 11" x 13' 5"Other
- Dining roomMain9' 11" x 11' 11"Other
- Bedroom2nd floor8' 11" x 10' 2"Other
- Bedroom2nd floor8' 11" x 9' 2"Other
- Primary bedroom2nd floor10' 11" x 11' 11"Other
- Family roomLower21' 11" x 17' 6.9"Other
- OtherLower11' 3.9" x 11' 9"Other
- StorageBasement7' 3" x 8' 8"Other
- UtilityBasement7' 6" x 11' 8"Other
- Laundry roomBasement9' 2" x 9' 11"Other
- BedroomBasement12' 6.9" x 12' 6.9"Other
Listing Agents
Request More Information
Request More Information
Location
7052 Silverview Road NW, Calgary, Alberta, T3B 3M1 Canada
Around this property
Information about the area within a 5-minute walk of this property.
Request Neighbourhood Information
Learn more about the neighbourhood and amenities around this home
Request NowPayment Calculator
- $
- %$
- %
- Principal and Interest 0
- Property Taxes 0
- Strata / Condo Fees 0

