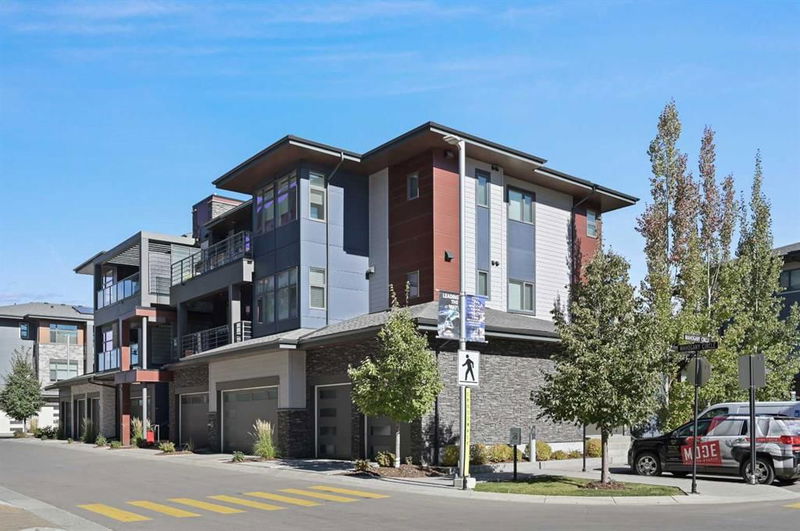Key Facts
- MLS® #: A2172332
- Property ID: SIRC2127417
- Property Type: Residential, Condo
- Living Space: 1,501.49 sq.ft.
- Year Built: 2018
- Bedrooms: 2
- Bathrooms: 2
- Parking Spaces: 2
- Listed By:
- Jayman Realty Inc.
Property Description
WESTMAN VILLAGE - The Resort on Lake Mahogany. Your home reflects your lifestyle & luxury at Reflection, you can upsize your life without compromising how or where you live. This fine home features executive finishes, 10 ft. ceilings, Quartz Countertops Throughout, Hardwood Flooring, Cabinet Lighting in Kitchen, and a built-in KitchenAid Appliance Package with French Door Fridge and Gas Cooktop, Office Space, Air Conditioning, Heated Double Car Garage, Greenspace Views, Dual exposure expansive Outdoor Terraces - 680 SF, Triple pane windows, LED lighting, premium TOTO toilets, semi-private elevator, secure front lobby access with security camera's, upgraded Pantry Option with wood shelving, Views of Lake Mahogany, lot's of visitor parking (indoor and stall) and steps away from the Village Centre WESTMAN VILLAGE RESORT LIVING - Check out the video links of the Village Center - all 3 floors! Impressive landscaping matches the picturesque views from your future backyard, with fountains, park benches, bridges, pathways & raised planters. 40,000 sf amenity centre speaks for itself. Activities are available for all interests & hobbies. Including a swimming pool with a 2-story water slide, golf simulator, fitness center, movie theatre & so much more... 24-hour, 7-day-a-week security & concierge service. Your new home features open floor plans maximizing your lifestyle experience with Jayman Core Performance & beautiful Fit and Finish. All homes include exceptional specifications, including solar panels on every building, forced air - heat, triple pane windows, Vancouver-inspired architecture with oversized covered balconies, and hardie board siding with extensive brick & stone masonry. Truly a one of a kind experience, join the select few who will call Reflection their home. Winter eliminated 1,292 underground parking stalls- not just for our residents but also their guests & visitors with extensive pedestrian +15 skywalks & underground passageways—200 visitor parking stalls located in the heated, underground parkade. There are 10 short-term stay hotel suites, electric dual car chargers, 3 restaurants, the famous Alvin's Restaurant (casual-upscale jazz bar), Chairman’s Steakhouse, and our highest amenity & Diner Deluxe. Plus, Analog Coffee, Chopped Leaf, Diner Deluxe, Village Medical, Mahogany Village Dental, Sphere Optometry, Active Sports Therapy, JC Spa, PHI Medical Aesthetics, Moderna Cannabis, MASH Eats, Marble Slab, Dolphin Dry Cleaners, 5 Vines & Mode Fitness Studio, plus Pie Junkie and a daycare. Outstanding $8 Million on the surface & landscaping: 596 Trees, 8019 shrubs, 1940 grasses, 4292 perennials, 10 fountains onsite! Experience the fantastic community and 5-star resort-style living where every day feels like a vacation! Welcome Home!
Rooms
Listing Agents
Request More Information
Request More Information
Location
10 Mahogany Circle SE #202, Calgary, Alberta, T3M 2V7 Canada
Around this property
Information about the area within a 5-minute walk of this property.
Request Neighbourhood Information
Learn more about the neighbourhood and amenities around this home
Request NowPayment Calculator
- $
- %$
- %
- Principal and Interest 0
- Property Taxes 0
- Strata / Condo Fees 0

