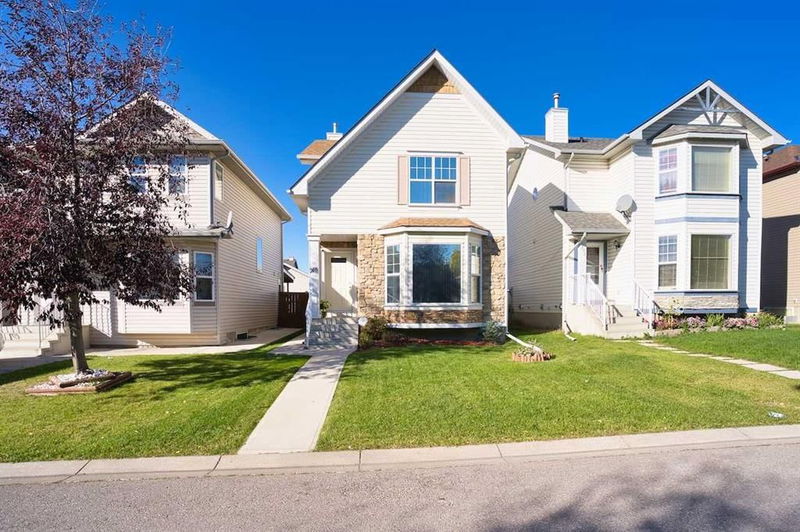Key Facts
- MLS® #: A2172396
- Property ID: SIRC2127327
- Property Type: Residential, Single Family Detached
- Living Space: 1,166 sq.ft.
- Year Built: 1999
- Bedrooms: 3
- Bathrooms: 2+1
- Parking Spaces: 2
- Listed By:
- CIR Realty
Property Description
OPEN HOUSE: OCT. 12, SAT., 11:30 AM - 3 PM. Welcome to this well-kept FULLY-FINISHED home in the heart of Taradale! The original owners have made many updates throughout the years including the CENTRALIZED AIRCONDITIONING SYSTEM (2022) for you and your family to stay comfortable year-round. As you walk towards the house, you will notice the POURED CONCRETE pathway from the front to the sides and back of the house leading to the DOUBLE DETACHED GARAGE. The front foyer leads to the living room with HARDWOOD FLOORING and BAY WINDOWS that allow the morning sunshine to brighten the room. The kitchen has undergone major renovation including replacing the cabinets and drawers, GRANITE COUNTERTOPS, and STAINLESS STEEL APPLIANCES including GAS STOVE and CHIMNEY HOOD FAN with tile backsplash. The kitchen and dining area offer big windows that look out to your West-facing FULLY-FENCED backyard with an OVERSIZED COVERED DECK (Duradek Vinyl Decking) – perfect for relaxing or hosting gatherings! The powder room (half bathroom) completes the main level. As you walk up the wooden staircase (NO CARPETS here!), you will notice the spacious Primary Bedroom with a WALK-IN CLOSET and EXTRA WARDROBE CLOSET, plus convenient access to the renovated full bathroom. The other 2 bedrooms and linen closet complete the 2nd level. The basement offers versatility with a family room or office, a 3-piece full bathroom, a laundry room equipped with a sink, a WATER SOFTENER, and a NEWER FURNACE & HOT WATER TANK (2021). Come explore this inviting home and see how it perfectly blends comfort and style!
Rooms
- TypeLevelDimensionsFlooring
- Dining roomMain7' 9.9" x 10' 6.9"Other
- Living roomMain13' x 14'Other
- Family roomBasement10' 2" x 12' 8"Other
- KitchenMain9' 9.6" x 10' 6.9"Other
- Primary bedroomUpper10' 9.9" x 14'Other
- BedroomUpper8' 5" x 10' 2"Other
- BedroomUpper8' 5" x 12' 3.9"Other
- BathroomMain4' 8" x 5' 9.6"Other
- BathroomBasement5' 3.9" x 6' 6.9"Other
- BathroomUpper4' 11" x 8' 5"Other
Listing Agents
Request More Information
Request More Information
Location
248 Tarington Close NE, Calgary, Alberta, T3J 3Z2 Canada
Around this property
Information about the area within a 5-minute walk of this property.
Request Neighbourhood Information
Learn more about the neighbourhood and amenities around this home
Request NowPayment Calculator
- $
- %$
- %
- Principal and Interest 0
- Property Taxes 0
- Strata / Condo Fees 0

