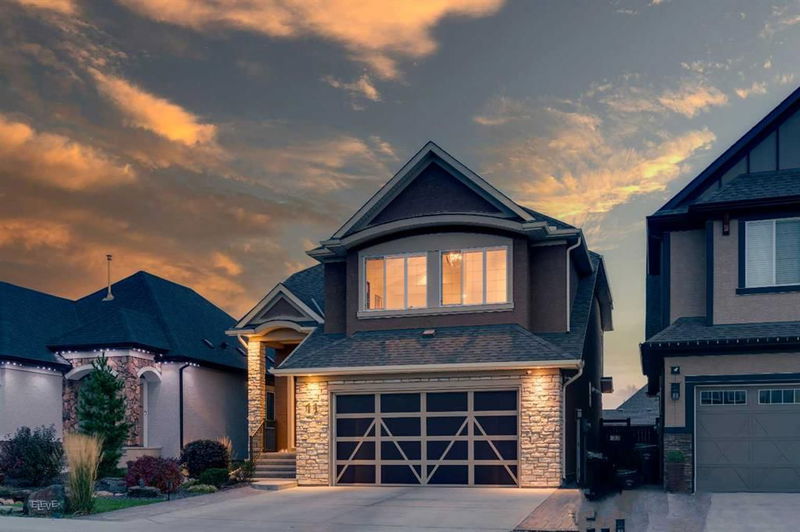Key Facts
- MLS® #: A2172652
- Property ID: SIRC2127313
- Property Type: Residential, Single Family Detached
- Living Space: 2,717.13 sq.ft.
- Year Built: 2018
- Bedrooms: 3+1
- Bathrooms: 4+1
- Parking Spaces: 4
- Listed By:
- Real Broker
Property Description
Welcome to this stunning Morrison-built estate home, located in the highly coveted lake community of Mahogany! Offering exceptional design and thoughtful upgrades throughout, this home is the epitome of luxury living. Step inside to an airy and spacious layout, highlighted by soaring high ceilings and premium finishes. The Chef's Kitchen is a culinary dream, seamlessly complemented by a second butler kitchen with a walk-in pantry, allowing you to keep the main kitchen pristine while preparing elaborate meals with ease.
The expansive primary bedroom is a tranquil retreat, featuring vaulted ceilings and a spa-like ensuite with luxurious finishes, including undermount lighting. A generous walk-in closet offers abundant storage. Two well-sized secondary bedrooms provide comfort for family or guests, and a vaulted bonus room adds a sense of grandeur and flexibility to the second floor.
This home is packed with practical features like custom Hunter Douglas window coverings, a Level 2 EV charger in the garage, and maintenance-free landscaping both in the front and back yards. The beautifully landscaped backyard is a true oasis, complete with artificial turf and a serene waterfall feature for a low-maintenance, zen-like experience. For the adventurer, there's RV parking to accommodate your lifestyle.
The fully developed, legal basement suite includes one bedroom, two full bathrooms (featuring a smart toilet), its own furnace and ventilation system, and a private entrance—ideal for rental income or extended family stays. The garage is ready for your needs with gas and electric rough-ins for heating, as well as hot and cold water hookups wiThe primary bedroom serves as a true sanctuary, featuring impressive vaulted ceilings and ample space for relaxation. Indulge in the spa-like ensuite with top-tier finishes, including ambient undermount lighting, and enjoy the generously sized walk-in closet that ensures all your storage needs are met. Two spacious secondary bedrooms offer comfort and privacy for family or guests, while the vaulted bonus room provides a touch of grandeur and flexible living space for your lifestyle needs.
The home boasts elegant custom Hunter Douglas window coverings, offering both style and optimal light control. The fully developed basement is a standout feature, offering a legal one-bedroom suite with its own furnace and air ventilation system, two full bathrooms (including a smart toilet), and a private entrance—perfect for generating rental income or hosting extended family.
Step outside to a south-facing, meticulously landscaped backyard designed for low maintenance with artificial turf. A serene waterfall feature sets the tone for relaxation, while RV parking caters to your adventurous spirit. Located just a short walk from your private dock and the countless amenities Mahogany offers, this home is the ultimate blend of luxury, functionality, and convenience. Don’t miss your chance to make this dream home yours—schedule your private showing today!
Rooms
- TypeLevelDimensionsFlooring
- FoyerMain6' 3.9" x 10' 2"Other
- Home officeMain11' 9.6" x 10' 9.6"Other
- Living roomMain15' 9" x 14' 9"Other
- Dining roomMain15' 3.9" x 9' 5"Other
- KitchenMain15' 3.9" x 11' 3.9"Other
- OtherMain5' 3.9" x 7' 9"Other
- BathroomMain4' 9.9" x 4' 11"Other
- Mud RoomMain10' 9.6" x 9' 2"Other
- Family roomUpper21' 2" x 17' 11"Other
- Primary bedroomUpper16' 3.9" x 15' 9.6"Other
- BedroomUpper10' 3.9" x 13' 2"Other
- BedroomUpper14' 6.9" x 10' 6.9"Other
- BathroomUpper10' 3" x 4' 11"Other
- Ensuite BathroomUpper14' 6.9" x 12' 9.9"Other
- Laundry roomUpper5' 9" x 9' 6"Other
- KitchenBasement7' 6.9" x 13'Other
- PlayroomBasement21' 9.9" x 23' 2"Other
- BathroomBasement9' 3.9" x 4' 9.9"Other
- BedroomBasement10' 9.6" x 19' 9"Other
- Ensuite BathroomBasement8' 9.6" x 5'Other
- UtilityBasement9' 3.9" x 13' 9.9"Other
Listing Agents
Request More Information
Request More Information
Location
11 Mahogany Cape SE, Calgary, Alberta, T3M 2L6 Canada
Around this property
Information about the area within a 5-minute walk of this property.
Request Neighbourhood Information
Learn more about the neighbourhood and amenities around this home
Request NowPayment Calculator
- $
- %$
- %
- Principal and Interest 0
- Property Taxes 0
- Strata / Condo Fees 0

