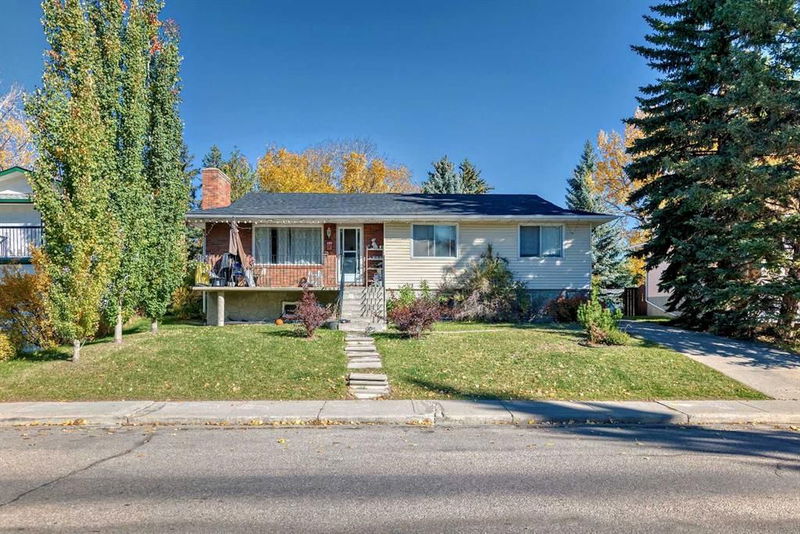Key Facts
- MLS® #: A2172453
- Property ID: SIRC2127310
- Property Type: Residential, Single Family Detached
- Living Space: 1,522 sq.ft.
- Year Built: 1971
- Bedrooms: 4+3
- Bathrooms: 1+1
- Parking Spaces: 4
- Listed By:
- Royal LePage Benchmark
Property Description
This property presents endless opportunities! Whether you want to use the entire house for your family, live upstairs while renting out the lower level, lease both units, or even redevelop the expansive 60x125 lot, the choice is yours. Featuring 7 bedrooms—4 on the main floor and 3 in the basement—this Dalhousie home boasts a bright, open living room with a brick-faced wood-burning fireplace and a spacious dining area. On the main floor luxury vinyl plank flooring has been added throughout. In addition you'll find four bedrooms, including a primary suite with a convenient 2-piece ensuite, plus a fully updated and modern 4-piece bathroom. Private laundry facilities on this level adds to your convenience. The illegal basement suite has a separate entrance entering from the sunroom. It includes 3 bedrooms, 3-piece bath, large kitchen with an eating area, a generous living room featuring another brick-faced wood-burning fireplace, and an ample laundry/storage area. The basement windows have be updated. The enormous fenced backyard is perfect for kids and pets to play, while the big double detached garage (24.3x21.2) at the end of the concrete driveway ensures secure parking. Located just a short distance from Dalhousie Station shopping and with excellent access to public transportation via the LRT and bus; this home is also within walking distance of St. Dominic and DH Cartwright Schools. Super close to a number of parks! Don’t miss your chance—call today!
Rooms
- TypeLevelDimensionsFlooring
- EntranceMain4' 8" x 4' 9.6"Other
- Living roomMain15' 6" x 18' 3"Other
- Dining roomMain9' 8" x 13' 9.9"Other
- KitchenMain9' 5" x 13' 5"Other
- Laundry roomMain3' 3.9" x 5' 6"Other
- BedroomMain12' 5" x 13' 3"Other
- BathroomMain5' x 7' 9.9"Other
- BedroomMain8' 3.9" x 9' 3.9"Other
- BedroomMain9' x 12' 11"Other
- Primary bedroomMain10' 11" x 13'Other
- Ensuite BathroomMain3' 9.9" x 5' 5"Other
- PlayroomBasement14' 8" x 19' 9"Other
- BedroomBasement12' 9" x 13' 11"Other
- BedroomBasement11' 9" x 11' 8"Other
- BedroomBasement10' 9" x 11' 6.9"Other
- Dining roomBasement6' 3.9" x 9' 11"Other
- KitchenBasement9' 9.9" x 11' 5"Other
- Solarium/SunroomMain11' 5" x 9' 6.9"Other
Listing Agents
Request More Information
Request More Information
Location
5044 Dalhart Road NW, Calgary, Alberta, T3A 1V8 Canada
Around this property
Information about the area within a 5-minute walk of this property.
Request Neighbourhood Information
Learn more about the neighbourhood and amenities around this home
Request NowPayment Calculator
- $
- %$
- %
- Principal and Interest 0
- Property Taxes 0
- Strata / Condo Fees 0

