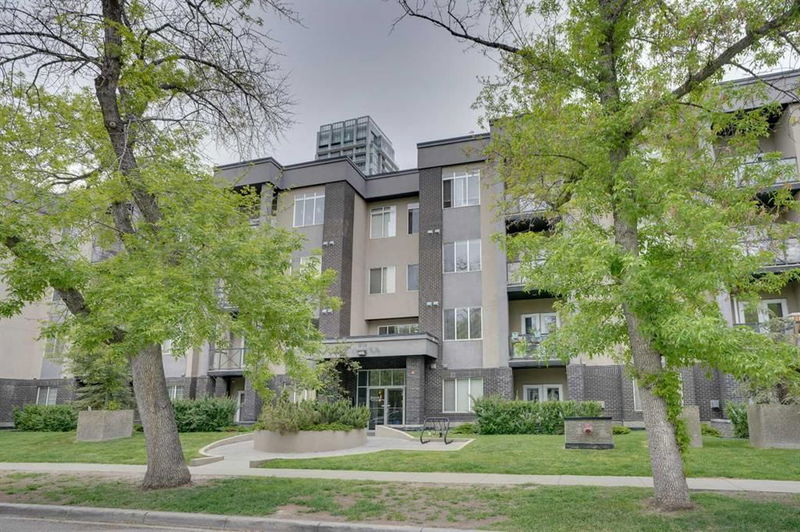Key Facts
- MLS® #: A2172611
- Property ID: SIRC2127233
- Property Type: Residential, Condo
- Living Space: 1,148.87 sq.ft.
- Year Built: 2005
- Bedrooms: 2
- Bathrooms: 2
- Parking Spaces: 1
- Listed By:
- RE/MAX Realty Professionals
Property Description
This beautifully maintained two-bedroom unit on a tree-lined street in the heart of Lower Mount Royal offers executive living in this prime downtown location. Walking distance to trendy 17th Ave restaurants & shops, this property boasts a fantastic layout with two bedrooms and two baths, formal dining room, and a large living room with a corner gas fireplace. With over 1,148 square feet of living space, (one of the largest units) you’ll love the custom features throughout, such as 9-foot ceilings, tile and brazilian hardwood cherry floors. The generous kitchen, features abundant contemporary maple cabinetry, stainless-steel appliances, granite counters, and a large breakfast bar. A huge living and formal dining room area can accomodate the perfect setting, including a bulild in corner gas fireplace. The large primary bedroom offers a huge walk-in closet and private 4pc. ensuite, with a curved soaker tub, and granite counters. The second bedroom is spacious, and excellent for a roommate or home office. An additional 4 pc bath with granite counters is perfect. The added convenience of a gas BBQ line on the balcony & a heated parking stall in the secured underground parkade, complete the highlights of this exceptional condo. The Mantra is a well-maintained and well-managed building, with two elevators and double security doors. Additionally, there is a locked bike storage room, and one of the best parking spots in the building. A fantastic location, one of the largest units, move in ready, all at a great price. Dont miss this one!
Rooms
Listing Agents
Request More Information
Request More Information
Location
910 18 Avenue SW #209, Calgary, Alberta, T2T0H1 Canada
Around this property
Information about the area within a 5-minute walk of this property.
Request Neighbourhood Information
Learn more about the neighbourhood and amenities around this home
Request NowPayment Calculator
- $
- %$
- %
- Principal and Interest 0
- Property Taxes 0
- Strata / Condo Fees 0

