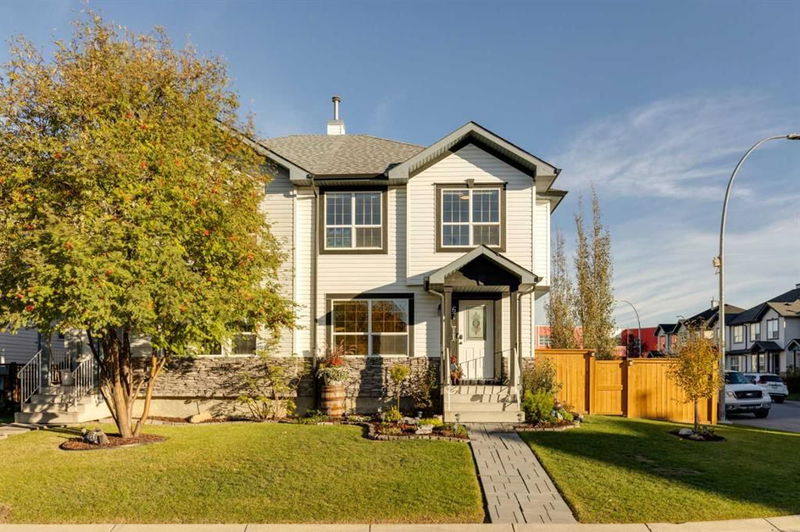Key Facts
- MLS® #: A2171286
- Property ID: SIRC2125776
- Property Type: Residential, Other
- Living Space: 1,388.11 sq.ft.
- Year Built: 2001
- Bedrooms: 3+1
- Bathrooms: 2+1
- Parking Spaces: 4
- Listed By:
- RE/MAX House of Real Estate
Property Description
Absolutely stunning!! Class and elegance abound in this beautiful, bright, and luxurious home offering over 2000 sqft living space with finished basement, backing onto a private oasis backyard and a front yard green space. This home offers an open and inviting floor plan loaded with upgrades including gleaming engineered hardwood flooring. Step into the open foyer with front hall closet compete with mirrored sliding doors. The gorgeous living room is flooded with natural light streaming in from the massive front windows overlooking your manicured front yard and extended green space. The kitchen features top of the line stainless steel appliances with double oven, full height subway tile backsplash, deep sinks, shaker style cabinetry and a corner walk-in pantry. The dining room offers ample space for a large table and features a modern 3 light pendant style chandelier. A 2-piece bath/ laundry room just off your back entrance. Upstairs you will find a nook area perfect for that office desk. The spa inspired master retreat offers an enormous walk-in closet along with a 4-piece ensuite, featuring a deep tub/ shower combo with stone counter vanity. 2 additional bedroom both with deep closets and large windows. An additional 4-piece bath complete the upper level. The finished basement includes a gigantic rec space, a 4th bedroom, along with the utility/ furnace room complete with rough-in for future bathroom development as well as an extra fridge and freezer chest. The backyard is fully fenced and beautifully landscaped with a 2-tier deck, tall, serene Aspen trees, a designated firepit area, and stone/gravel walkway and 2 outdoor sheds for storage. This home is close to transit, quick access to key transportation routes, schools, and shopping. Imagine waking up every morning to the serene beauty of your very own backyard oasis, nestled within a tranquil, family-oriented community. If you're ready to have it all—spectacular views, peace, and a perfect environment for your family—look no further. Don’t wait book your showing today!
Rooms
- TypeLevelDimensionsFlooring
- KitchenMain12' x 13'Other
- Dining roomMain9' 6" x 11' 6"Other
- Living roomMain11' x 12' 6"Other
- PlayroomBasement18' x 18' 6"Other
- UtilityBasement5' x 21'Other
- Primary bedroomUpper11' 6" x 14'Other
- BedroomUpper9' 6" x 13'Other
- BedroomUpper9' x 10'Other
- BedroomBasement11' x 12' 6"Other
Listing Agents
Request More Information
Request More Information
Location
67 Taravista Gardens NE, Calgary, Alberta, T3J 4K9 Canada
Around this property
Information about the area within a 5-minute walk of this property.
Request Neighbourhood Information
Learn more about the neighbourhood and amenities around this home
Request NowPayment Calculator
- $
- %$
- %
- Principal and Interest 0
- Property Taxes 0
- Strata / Condo Fees 0

