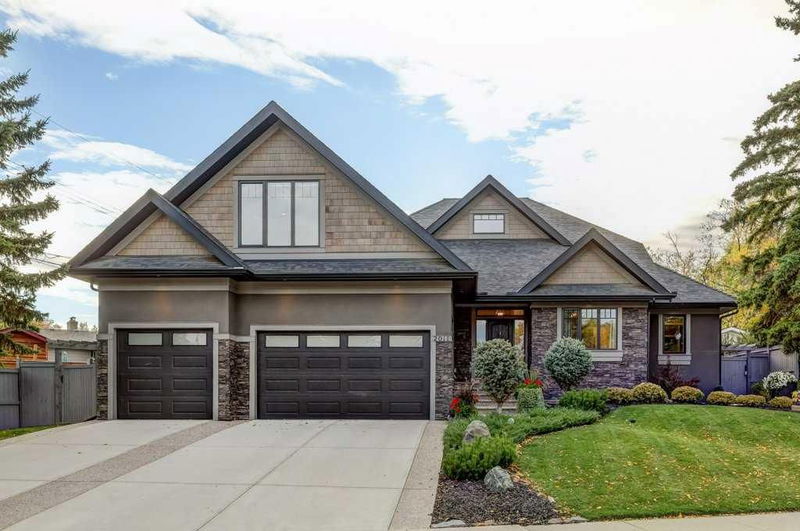Key Facts
- MLS® #: A2168782
- Property ID: SIRC2125745
- Property Type: Residential, Single Family Detached
- Living Space: 2,536.50 sq.ft.
- Year Built: 2015
- Bedrooms: 3+1
- Bathrooms: 4
- Parking Spaces: 3
- Listed By:
- Royal LePage Benchmark
Property Description
Open house Sunday 1-3 Welcome to the exciting and immaculate newer home in the inner city neighborhood of Glendale. Curb appeal to the maximum with the manicured yard, exposed aggregate driveway and walks , and the roof live of the home. Enter int to the foyer with a direct view to the great room with 10 ceilings, a stunning rock fireplace and a view to the covered patio and yard. Adjoining is the chefs kitchen, with a massive island ceiling height cabinets and top of the line stainless appliances, the family can eat at the island or the adjoining dining room ,which has access to a small deck for bar-b-que. or to the main covered patio area. Beyond the kitchen is the 3rd bedroom a 2 pc. bath and the family friendly mud room. The other side of the house is the master retreat with coffered ceilings , a 5 piece en-suite, and a master bedroom walk in closet with laundry hookups. There is also a secondary bedroom with another large walking closet and a 4 piece luxury bath. For game time , or family relaxation there is a large loft with skylights an abundance of windows, and a 3 piece bath. The lower level finished by the builder , has a great entertainment ,family room with a full wet bar , a 3 piece bath, a bedroom, and a complete laundry room with room fro a freezer and folding cabinets. The list of upgrades with in the home is long but include heated floors in the bathrooms, epoxy floors in the garage,an electric car charger, on demand hot water, water softener, remote controlled blinds inmost of the rooms, pre wired for sound thru out. You really need to walk thru to appreciate it all
Rooms
- TypeLevelDimensionsFlooring
- Living roomMain16' 11" x 21' 9"Other
- KitchenMain11' 6.9" x 19' 9"Other
- Dining roomMain10' 6.9" x 11' 6.9"Other
- Primary bedroomMain12' 5" x 14' 9.9"Other
- Walk-In ClosetMain8' 9.9" x 9' 11"Other
- Ensuite BathroomMain9' x 11' 9.9"Other
- BedroomMain11' 2" x 12'Other
- BathroomMain8' 9" x 4' 11"Other
- BedroomMain11' 9" x 12' 2"Other
- Mud RoomMain6' 9.9" x 11' 9"Other
- Family room2nd floor17' 3.9" x 24' 3.9"Other
- Bathroom2nd floor4' 11" x 8' 3.9"Other
- PlayroomLower12' 8" x 28' 6"Other
- BedroomLower12' 9" x 13' 9.6"Other
- BathroomLower5' x 9' 2"Other
- Laundry roomLower7' 6.9" x 12' 9"Other
- UtilityLower6' x 9' 9.6"Other
Listing Agents
Request More Information
Request More Information
Location
2011 Glenmount Drive SW, Calgary, Alberta, T3E 4B7 Canada
Around this property
Information about the area within a 5-minute walk of this property.
Request Neighbourhood Information
Learn more about the neighbourhood and amenities around this home
Request NowPayment Calculator
- $
- %$
- %
- Principal and Interest 0
- Property Taxes 0
- Strata / Condo Fees 0

