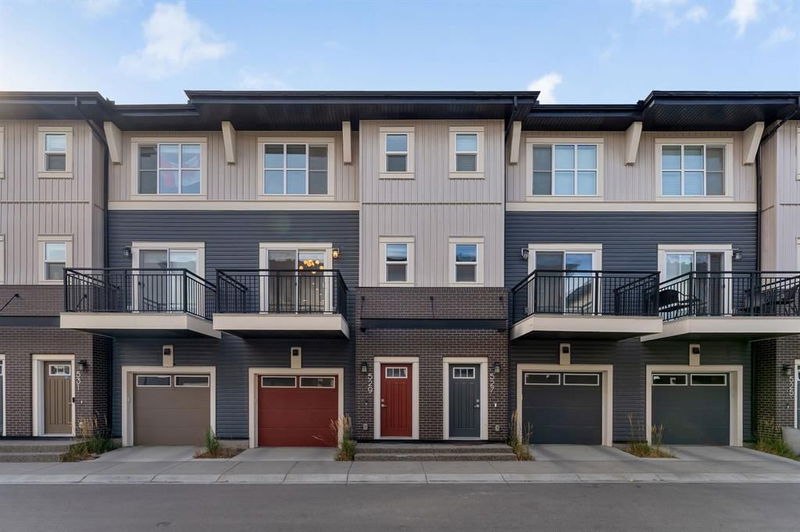Key Facts
- MLS® #: A2171426
- Property ID: SIRC2125739
- Property Type: Residential, Condo
- Living Space: 1,606 sq.ft.
- Year Built: 2019
- Bedrooms: 3
- Bathrooms: 2+1
- Parking Spaces: 2
- Listed By:
- Executive Real Estate Services
Property Description
PRIME LOCATION! A fantastic opportunity for first-time buyers or investors. Welcome to your new home – a LOW CONDO FEE townhouse in the highly sought-after community of Cornerstone. Nestled in a peaceful and quiet neighborhood, this home is packed with upgrades, including quartz countertops, stainless steel appliances, full-height kitchen cabinets, an extended kitchen with a good-sized pantry, vinyl plank flooring, ceramic tiles, pot lights, a BBQ gas line on the balcony, and knockdown ceilings.
Step into the foyer with ceramic tile flooring. From here, stairs lead up, or a hallway takes you to a quiet space perfect for a home office, with vinyl plank flooring. The tandem double-attached garage is accessible from this level.
On the first upper floor, you'll find a 2-piece bathroom, dining area, living room, and kitchen, all with sleek vinyl plank flooring. Enjoy spacious balconies on both sides of the home.
Head up to the second upper floor, where you'll find two well-sized bedrooms, a convenient upper-floor laundry, and a shared 4-piece bathroom. The primary bedroom is generously sized, featuring a 4-piece ensuite and a walk-in closet. Vinyl plank flooring runs throughout the upper level as well.
Explore the home further with the 3D VIRTUAL TOUR. Cornerstone is one of Calgary’s largest community, sprawling over 1,100 acres. Enjoy beautiful prairie views, 180 acres of natural wetlands, 14km of pathways, and 95 acres of parkland. Plus, you'll find plenty of nearby dining and shopping options.
Rooms
- TypeLevelDimensionsFlooring
- DenMain12' 9.6" x 6' 9.9"Other
- Bathroom2nd floor5' x 5' 2"Other
- Dining room2nd floor6' 6.9" x 12' 3"Other
- Kitchen2nd floor14' 3.9" x 14' 8"Other
- Living room2nd floor13' 2" x 17' 11"Other
- Bathroom3rd floor8' 9.6" x 4' 11"Other
- Ensuite Bathroom3rd floor8' 3" x 6' 9.6"Other
- Bedroom3rd floor11' 11" x 9' 2"Other
- Bedroom3rd floor11' 11" x 8' 5"Other
- Primary bedroom3rd floor13' 8" x 10' 11"Other
Listing Agents
Request More Information
Request More Information
Location
72 Cornerstone Manor NE #529, Calgary, Alberta, T3N 1S4 Canada
Around this property
Information about the area within a 5-minute walk of this property.
Request Neighbourhood Information
Learn more about the neighbourhood and amenities around this home
Request NowPayment Calculator
- $
- %$
- %
- Principal and Interest 0
- Property Taxes 0
- Strata / Condo Fees 0

