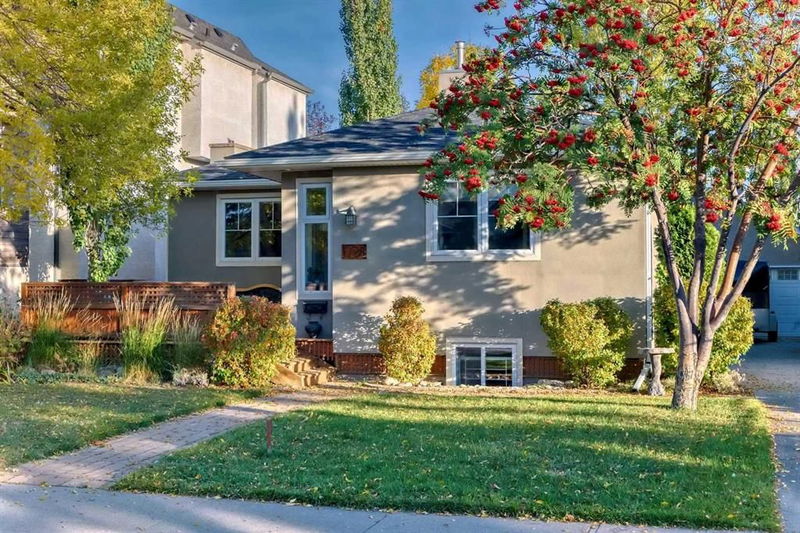Key Facts
- MLS® #: A2171841
- Property ID: SIRC2125734
- Property Type: Residential, Single Family Detached
- Living Space: 1,298 sq.ft.
- Year Built: 1947
- Bedrooms: 2+2
- Bathrooms: 2
- Parking Spaces: 4
- Listed By:
- CIR Realty
Property Description
Located in the prestigious community of Hillhurst, this UPDATED property boasts the perfect location and more! With over 2,400sq.ft of finished living area, this large bungalow has upgraded plumbing, electric and windows. The updated kitchen has STAINLESS APPLIANCES, gas stove, plenty of counter space and room for storage! A cozy family room with coffered ceilings and room for a large dining table complete this area. Walk outside through the double glass doors to find a DOUBLE DETACHED GARAGE, yard with custom stonework, large DECK, greenhouse and grassy area to play – there is room for everyone! Two additional bedrooms (including a large primary room with double closets) and full 4 piece bath complete this level. A separate back entrance/mud room can take you downstairs where you will find 2 additional bedrooms each with a walk in closet, huge family/media room and additional space to get creative! With a 3 piece bath, laundry room and plenty of room for storage as well. Located on a coveted 50’ R-C2 lot, this home is a stone’s throw from the trendy playing, dining and shopping experiences of Kensington, a short walk to the coveted Bow River walking and biking pathway system, close to schools, parks, playgrounds and transit and a short drive to downtown. This home truly represents all that Calgary has to offer. Welcome Home!
Rooms
- TypeLevelDimensionsFlooring
- Dining roomMain10' 2" x 10' 5"Other
- Living roomMain12' 11" x 14' 6"Other
- EntranceMain6' x 7' 6.9"Other
- KitchenMain15' 9" x 10' 6.9"Other
- Flex RoomMain24' 3" x 6' 2"Other
- Primary bedroomMain16' 6" x 11' 8"Other
- BedroomMain9' 6.9" x 8' 6.9"Other
- BathroomMain5' 11" x 8'Other
- BedroomLower7' 8" x 16' 8"Other
- Walk-In ClosetLower6' x 9' 9.9"Other
- BedroomLower13' 9.6" x 13' 5"Other
- Walk-In ClosetLower4' 6.9" x 2' 9"Other
- Family roomLower21' 9" x 10' 6.9"Other
- BathroomLower7' 8" x 6' 6.9"Other
- Flex RoomLower9' 6" x 13' 5"Other
- Laundry roomLower7' 11" x 8' 3"Other
Listing Agents
Request More Information
Request More Information
Location
1728 Westmount Road NW, Calgary, Alberta, T2N 3M3 Canada
Around this property
Information about the area within a 5-minute walk of this property.
Request Neighbourhood Information
Learn more about the neighbourhood and amenities around this home
Request NowPayment Calculator
- $
- %$
- %
- Principal and Interest 0
- Property Taxes 0
- Strata / Condo Fees 0

