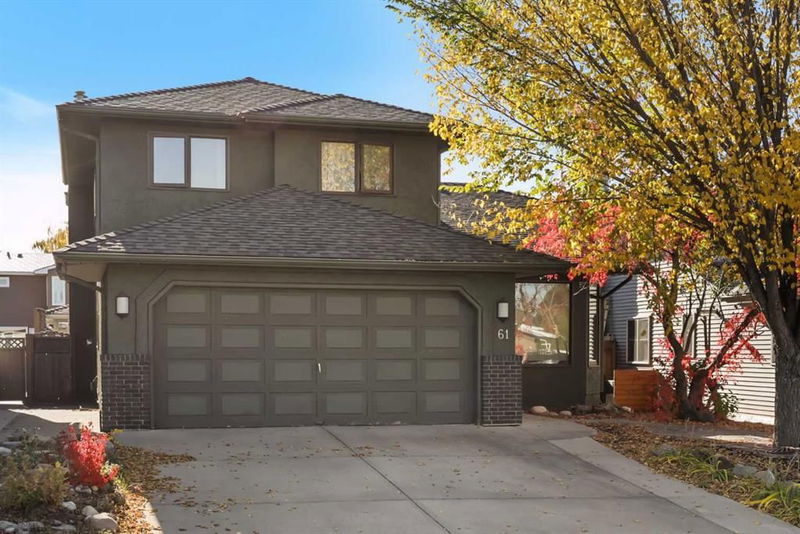Key Facts
- MLS® #: A2169444
- Property ID: SIRC2125725
- Property Type: Residential, Single Family Detached
- Living Space: 1,963.37 sq.ft.
- Year Built: 1990
- Bedrooms: 3+2
- Bathrooms: 3+1
- Parking Spaces: 3
- Listed By:
- RE/MAX House of Real Estate
Property Description
What a location! They don't come often here.. only steps away from the Bow River, scenic Pathways and Carburn Park. Welcome to 61 Riverside Circle, SE. Offering 5 spacious bedrooms, 3.5 bathrooms, a Double Attached Garage + an Oversize (220v) single garage in the rear and over 3,100 sqft of beautifully developed living space, this is the perfect home for families of all sizes. Step inside and be captivated by the stunning Cherry Hardwood floors and the vaulted ceiling, adding to the home's spacious feel & warmth. You'll love the functional floor plan! A home office, 2pc bathroom and laundry, 2 family rooms for entertaining (or lounging) and a breakfast nook adjacent to the gorgeous kitchen filled with character and access to the privately fenced in backyard. The kitchen is the heart of this home and offers a centre island fitted with stone countertops, a gas oven + range hood, microwave, refrigerator and large pantry. Enjoy your peaceful morning coffee overlooking the stamped concrete backyard, where memories with friends & family will be made underneath the gazebo and warm fire pit. The hand crafted railings leading you up to the second floor provides sophistication and charm. This level has three well-appointed bedrooms, a full bathroom and the primary retreat. The primary offers a walk-in closet and a captivating 4piece ensuite with a jetted soaker tub, perfect for winding down after a long day. The fully developed basement has been recently updated and includes a large rec room and two additional bedrooms - one with another spacious walk-in closet as well as a 3piece bathroom. The Workshop in the lower level is a great space to focus on your projects from home and provides ample storage both indoors and out in the second oversized garage; the rear garage has another workshop as well. This is a special home in an great location, walking distance to schools and parks. Riverbend is full of places for fun and active living.. many memories await to be made here. Book your showing today!
Rooms
- TypeLevelDimensionsFlooring
- FoyerMain8' 8" x 8' 8"Other
- Family roomMain12' 2" x 15' 2"Other
- Dining roomMain9' x 12' 6"Other
- KitchenMain11' 9" x 11' 9.9"Other
- Breakfast NookMain9' 9" x 9' 11"Other
- Living roomMain13' 5" x 13' 9.9"Other
- BathroomMain5' 3" x 6' 9.6"Other
- Laundry roomMain2' 6.9" x 5' 2"Other
- Home officeMain8' x 10' 9"Other
- Primary bedroom2nd floor12' 6.9" x 14' 3.9"Other
- Walk-In Closet2nd floor6' 3" x 6' 11"Other
- Ensuite Bathroom2nd floor6' x 12' 9"Other
- Bedroom2nd floor9' x 13' 6"Other
- Bedroom2nd floor9' 6.9" x 11' 3"Other
- Bathroom2nd floor4' 11" x 7' 6.9"Other
- PlayroomBasement16' 2" x 20' 2"Other
- BedroomBasement9' 6" x 13' 3"Other
- Walk-In ClosetBasement6' 5" x 8' 11"Other
- BedroomBasement10' 9.6" x 10' 8"Other
- WorkshopBasement6' 2" x 7' 2"Other
- StorageBasement5' 11" x 11' 9.9"Other
- BathroomBasement7' 3" x 8' 9.6"Other
Listing Agents
Request More Information
Request More Information
Location
61 Riverside Circle SE, Calgary, Alberta, T2C 3Y9 Canada
Around this property
Information about the area within a 5-minute walk of this property.
Request Neighbourhood Information
Learn more about the neighbourhood and amenities around this home
Request NowPayment Calculator
- $
- %$
- %
- Principal and Interest 0
- Property Taxes 0
- Strata / Condo Fees 0

