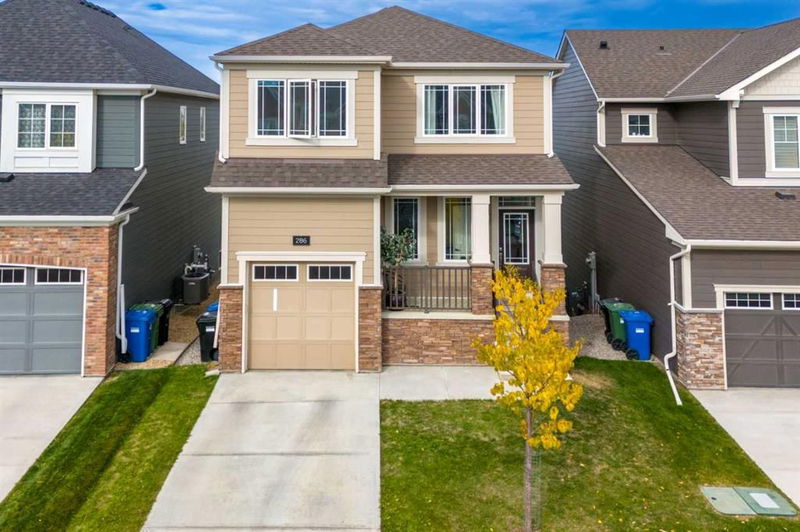Key Facts
- MLS® #: A2171872
- Property ID: SIRC2125680
- Property Type: Residential, Single Family Detached
- Living Space: 2,030.20 sq.ft.
- Year Built: 2019
- Bedrooms: 3
- Bathrooms: 2+1
- Parking Spaces: 2
- Listed By:
- Royal LePage Solutions
Property Description
Discover your dream home in this prime Calgary location! Nestled in a picturesque setting, this exceptional property offers breathtaking views of a tranquil pond with a soothing fountain. The elevated balcony off the living room provides a serene outdoor space to relax and enjoy the natural beauty. Inside, you'll find a thoughtfully designed layout featuring a main-floor office space, a gourmet kitchen with a walk-in pantry and upgraded appliances, and a cozy electric fireplace. Upstairs, the spacious bonus room offers versatility for a home office, playroom, or additional living space. The three bedrooms are generously sized, each featuring large windows that flood the rooms with natural light. The primary bedroom boasts a walk-in closet and a luxurious ensuite bathroom. The full basement offers a walk-out entrance leading directly to the pond, providing stunning views and easy access to the outdoors. This blank canvas presents an opportunity to customize the space to your liking, whether it's creating a home theater, a recreation room, or additional bedrooms. Conveniently located near major shopping centers, major roadways like MacLeod Trail, Deerfoot Trail, and Stoney Trail, and within minutes of the Somerset C-Train station and bus stops, this property offers the perfect combination of tranquility and accessibility. Don't miss this opportunity to make this serene sanctuary your new home! Schedule a viewing today before it's too late.
Rooms
- TypeLevelDimensionsFlooring
- BathroomMain4' 3.9" x 5' 3.9"Other
- Dining roomMain8' 9.9" x 10' 5"Other
- FoyerMain14' 3" x 4' 9.9"Other
- KitchenMain10' 9.9" x 10' 5"Other
- Living roomMain18' 9.9" x 13' 3"Other
- Mud RoomMain6' 9.6" x 5' 8"Other
- Home officeMain9' 6" x 8' 8"Other
- PantryMain5' 6.9" x 4' 5"Other
- Bathroom2nd floor7' 11" x 6' 8"Other
- Ensuite Bathroom2nd floor9' 9.6" x 10' 9"Other
- Bedroom2nd floor9' 8" x 13' 3"Other
- Bedroom2nd floor11' 2" x 10' 5"Other
- Family room2nd floor19' 3" x 11' 9.6"Other
- Laundry room2nd floor5' 5" x 6' 2"Other
- Primary bedroom2nd floor15' x 13'Other
- Walk-In Closet2nd floor6' 2" x 6' 9"Other
Listing Agents
Request More Information
Request More Information
Location
286 Yorkville Manor SW, Calgary, Alberta, T2X 4J8 Canada
Around this property
Information about the area within a 5-minute walk of this property.
Request Neighbourhood Information
Learn more about the neighbourhood and amenities around this home
Request NowPayment Calculator
- $
- %$
- %
- Principal and Interest 0
- Property Taxes 0
- Strata / Condo Fees 0

