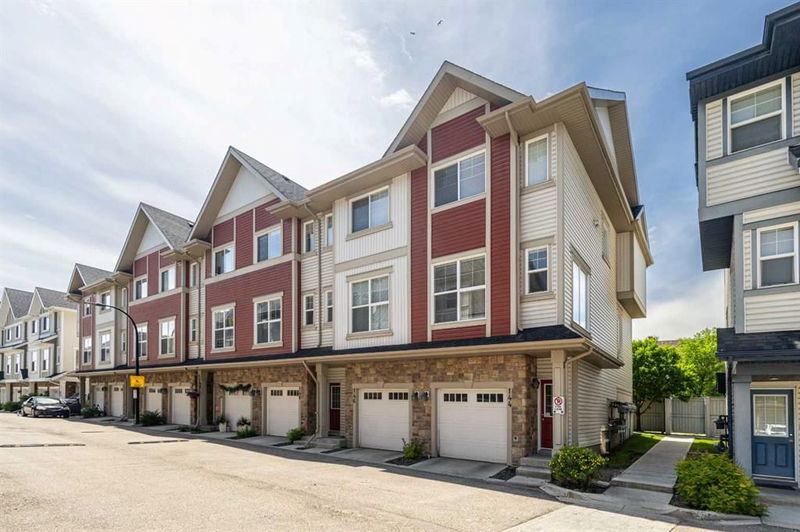Key Facts
- MLS® #: A2171798
- Property ID: SIRC2124065
- Property Type: Residential, Condo
- Living Space: 1,269.18 sq.ft.
- Year Built: 2011
- Bedrooms: 3
- Bathrooms: 2+1
- Parking Spaces: 2
- Listed By:
- URBAN-REALTY.ca
Property Description
Beautiful townhome with low condo fees! Welcome to this stunning townhome in the highly desirable New Brighton community! Boasting over 1,269 sqft of living space, this home features 3 large bedrooms, high end finishes, lovely living spaces and many conveniences including an attached garage (fits x2 cars)! As you step inside, you have immediate access to your garage, making winter days a breeze! Heading up the stairs, you are welcomed into the open floor plan main level flooded with natural light and complemented by luxury hardwood flooring & neutral paint tones. The living & dining rooms are expansive and well-kept with plenty of space for hosting family and friends. At the rear of the main level, the modern kitchen features rich dark brown cabinetry with silver hardware, grey tile backsplash, granite countertops (w/breakfast bar option) and a great ss appliance package including fridge with top freezer, OTR microwave, built-in dishwasher & electric stove. Nicely finishing off the main level you have extra storage space and a 2pc guest bathroom. Upstairs, 3 spacious bedrooms await finished with plush carpet flooring along with a 3pc ensuite bathroom for the master and a shared 4pc bathroom with tub/shower combo! Complete with stacked washer/dryer, this home has it all! The exterior features a private rear patio, perfect for summer BBQs! Located in a vibrant community with excellent schools, shopping amenities (2 mins to the plaza with Walmart Supercenter, Staples, CO OP grocery & various restaurants), and just a short 20-minute drive to downtown Calgary, this home offers both comfort and convenience. Don't miss out and come view in person today!
Rooms
- TypeLevelDimensionsFlooring
- Living roomMain14' x 10' 11"Other
- KitchenMain16' 11" x 9'Other
- Dining roomMain10' 6" x 10'Other
- FoyerMain3' 9.6" x 6' 9"Other
- Laundry roomUpper2' 3" x 3' 9.6"Other
- Primary bedroomUpper10' 5" x 10'Other
- BedroomUpper10' 3" x 7' 6"Other
- BedroomUpper8' 9.9" x 8' 2"Other
- Walk-In ClosetUpper9' 5" x 3' 3"Other
- BathroomMain4' 11" x 4' 6.9"Other
- BathroomUpper8' 6.9" x 7'Other
- Ensuite BathroomUpper7' x 6' 11"Other
Listing Agents
Request More Information
Request More Information
Location
144 New Brighton Point SE, Calgary, Alberta, T2Z 1B7 Canada
Around this property
Information about the area within a 5-minute walk of this property.
Request Neighbourhood Information
Learn more about the neighbourhood and amenities around this home
Request NowPayment Calculator
- $
- %$
- %
- Principal and Interest 0
- Property Taxes 0
- Strata / Condo Fees 0

