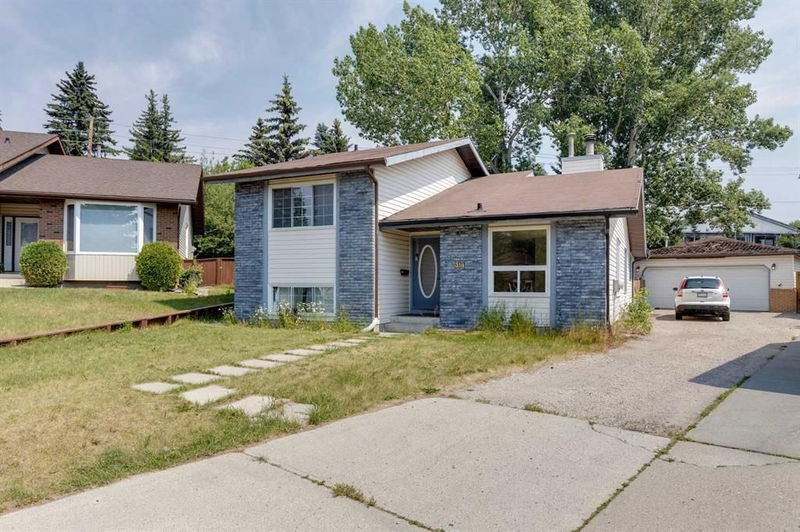Key Facts
- MLS® #: A2152077
- Property ID: SIRC2122118
- Property Type: Residential, Single Family Detached
- Living Space: 1,378.28 sq.ft.
- Year Built: 1983
- Bedrooms: 3+2
- Bathrooms: 3
- Parking Spaces: 6
- Listed By:
- RE/MAX House of Real Estate
Property Description
NEW ROOF INSTALLED Sept 2024. Tucked away in a quiet cul-de-sac is this trendy 4 level split, boasting over 2500 sq ft of living space, situated on a MASSIVE Pie lot, with an illegal suite in the two lower levels. A perfect situation to live up, rent down, or an independent space for your grown kids while they attend university. The main living space is bright with all the necessities of a comfortable living, with easy to care for laminate floors and large windows to let in all that wonderful sunlight. The living room is spacious and has a nice wood burning fireplace not only as a focal point for the room, but to keep you toasty warm on our cold blustery winter nights. The eat-in kitchen has a ton of cabinet and lots of counter space for preparing your family meals. And the combination washer/dryer unit is conveniently located at the end of the counters. Patio doors lead out to the back yard, and with a bit of TLC, this yard would be perfect for Family and friends BBQ’s and for the kids to run and play to their hearts content. The private dining room leads into the kitchen for ease of entertaining. Upstairs, the primary bedroom boast a 3 piece ensuite, almost unheard of in these older neighbourhoods. This level also has two really spacious bedrooms and a 4 piece bath. The lower illegal suite has its own private walk-up entrance and includes a fridge, stove and dishwasher, plus it’s own washer and dryer – NO sharing! There is a large family/living room with a fireplace for comfy evenings, curled up to watch a movie or just relax, plus a functional kitchen with plenty of storage and counter space. There is one bedroom on the third level with a 4 piece bathroom and another bedroom, and huge Rec room in the basement. This property is perfect for a growing family and is situated close to schools, and shopping. And if you want to leave the neighbourhood, it’s a quick escape to the mountains via Crowchild Trail.
Rooms
- TypeLevelDimensionsFlooring
- Living roomMain17' 3.9" x 21' 8"Other
- Dining roomMain8' 9.9" x 12'Other
- KitchenMain12' x 19' 9.6"Other
- Primary bedroom2nd floor11' 3" x 15' 3.9"Other
- Ensuite Bathroom2nd floor5' x 6' 3.9"Other
- Bedroom2nd floor9' 9" x 13' 8"Other
- Bedroom2nd floor9' x 13' 8"Other
- Bathroom2nd floor6' 3.9" x 7' 2"Other
- Family roomLower11' 9.9" x 16' 11"Other
- Kitchen With Eating AreaLower8' 2" x 11' 8"Other
- BedroomLower10' x 12' 9.9"Other
- BathroomLower6' 3" x 9' 9.6"Other
- PlayroomBasement16' 3" x 18' 9"Other
- BedroomBasement10' 6.9" x 19' 8"Other
- Laundry roomBasement10' 3" x 10' 6.9"Other
- UtilityBasement6' 9.6" x 6' 9"Other
Listing Agents
Request More Information
Request More Information
Location
319 Ranchview Mews NW, Calgary, Alberta, T3G 1M8 Canada
Around this property
Information about the area within a 5-minute walk of this property.
Request Neighbourhood Information
Learn more about the neighbourhood and amenities around this home
Request NowPayment Calculator
- $
- %$
- %
- Principal and Interest 0
- Property Taxes 0
- Strata / Condo Fees 0

