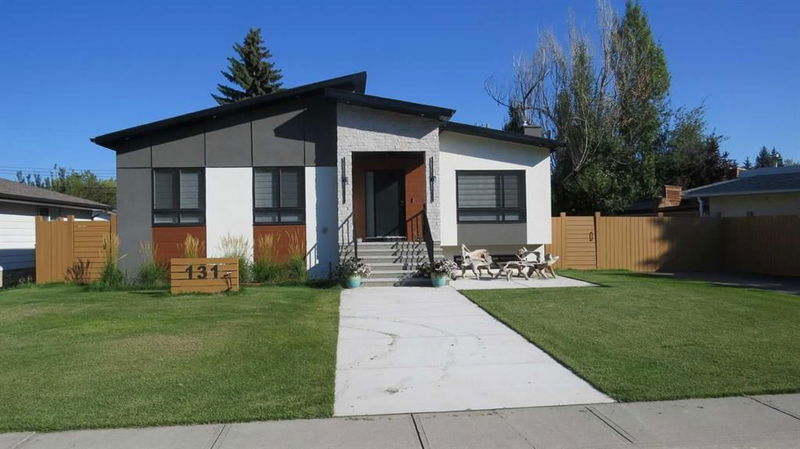Key Facts
- MLS® #: A2171199
- Property ID: SIRC2120409
- Property Type: Residential, Single Family Detached
- Living Space: 1,535.73 sq.ft.
- Year Built: 1968
- Bedrooms: 3+2
- Bathrooms: 3
- Parking Spaces: 4
- Listed By:
- Century 21 Bamber Realty LTD.
Property Description
This is your chance to live in the best single family neighbourhood in Calgary!! Maple Ridge has everything you need within 10 minutes of your front door. Two great schools, Maple Ridge Elementary & RT Alderman jr. high within biking distance and shopping a Southcentre and the business corridor on MacLeod trail. This 5 bedroom has 2500 feet of usable space with a private yard and dog run. The house was previously fully renovated and this current owner added a few touches of their own. 3 sonotube skylights were added in the oversized kitchen to provide natural light to the ample counter space and oversized island. A chef's delight with a gas cooktop, dual built-in ovens and integrated refrigerator... The main floor is wide planked hardwood with the exception of the bathrooms and mudroom at the backdoor, besides the storage the mudroom has additional hookups for a stacking washer & dryer. Primary bedroom is quietly located at the rear of the home, with a 5 piece ensuite with heated floors. There are 2 additional bedrooms and a 4 piece bathroom on the main floor. The lower level is fully developed with 2 bedrooms, 4 pc bathroom and huge family room with a gas fireplace. Additional upgrades included new A/C in 2024 and they also resealed the mechanical room floor to a showroom shine! Large front and fenced backyard have underground sprinklers added by this owner. The oversized heated double garage was built in 2023, has a cut concrete floor, knockdown ceiling and added storage wall from this owner and its own 220V panel. You can easily fit 2 cars and still have room to work in the R50 insulated space. This is an amazing home and neighbourhood to raise your family in, don't miss out on this opportunity, book your showing today!
Rooms
- TypeLevelDimensionsFlooring
- Living roomMain20' 3.9" x 14' 9"Other
- Dining roomMain9' 3.9" x 13' 2"Other
- KitchenMain10' 3.9" x 13' 2"Other
- Mud RoomMain6' 2" x 9' 6.9"Other
- Primary bedroomMain14' 5" x 15' 6"Other
- Ensuite BathroomMain11' 6" x 9'Other
- Walk-In ClosetMain7' 2" x 5' 8"Other
- BedroomMain10' 9.6" x 11' 3.9"Other
- BedroomMain10' x 11' 3.9"Other
- BathroomMain8' 3.9" x 4' 11"Other
- BedroomBasement12' 9.9" x 12' 6.9"Other
- BedroomBasement11' 8" x 9' 9.9"Other
- BathroomBasement8' x 5'Other
- PlayroomBasement24' 11" x 23' 9.6"Other
- UtilityBasement7' 9.9" x 7' 2"Other
Listing Agents
Request More Information
Request More Information
Location
131 Mapleburn Drive SE, Calgary, Alberta, T2J 1Y3 Canada
Around this property
Information about the area within a 5-minute walk of this property.
Request Neighbourhood Information
Learn more about the neighbourhood and amenities around this home
Request NowPayment Calculator
- $
- %$
- %
- Principal and Interest 0
- Property Taxes 0
- Strata / Condo Fees 0

