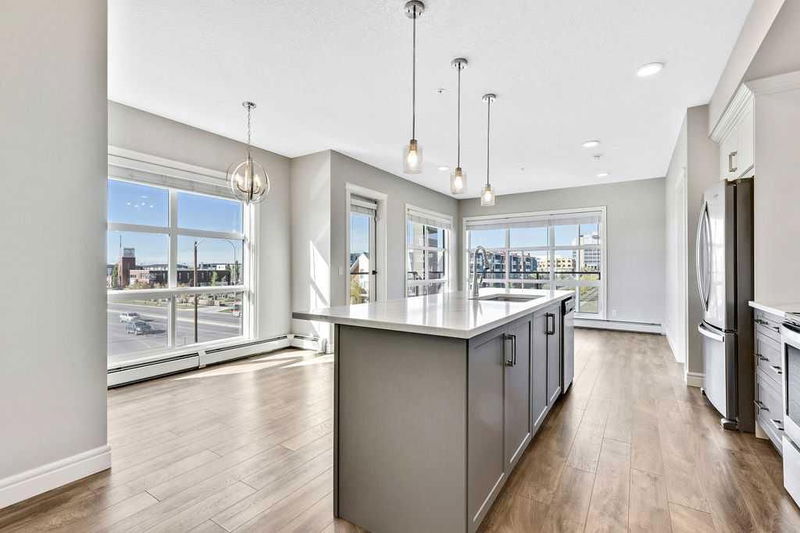Key Facts
- MLS® #: A2171239
- Property ID: SIRC2120388
- Property Type: Residential, Condo
- Living Space: 888 sq.ft.
- Year Built: 2020
- Bedrooms: 2
- Bathrooms: 2
- Parking Spaces: 1
- Listed By:
- CIR Realty
Property Description
GORGEOUS CORNER UNIT WITH MOUNTAIN VIEWS - MODERN BRIGHT INTERIOR, 11 FOOT TALL CEILINGS, 2 BEDROOMS, 2 BATHROOMS, SMART LAYOUT, IN SUITE LAUNDRY, WRAP AROUND BALCONY, UNDERGROUND HEATED PRIVATE PARKING STALL WITH STORAGE CAGE. PET FRIENDLY - CATS & MEDIUM DOG ALLOWED. INCLUDED IN CONDO FEES - HEAT WATER & GARBAGE disposal. Gorgeous greige walls, upgraded lighting package, extra tall cupboards, quartz counter tops, large sit down island, dining area & living room with Rocky Mountain views. This well designed layout offers maximum privacy with the bedrooms on opposite ends of the suite with the kitchen, dining and living areas centrally located. The primary bedroom can accomodate a king sized bed with 2 night stands, has a luxurious spa like bathroom with his & her sinks, soaker tub, separate shower and large walk in closet for two. The secondary bedroom is fairly spacious, has cheater door to the main bathroom and large closet. A spacious wrap around balcony has room for sunbathing, grilling, dining & sit with your morning coffee while enjoying the mountain view. Seton was thoughtfully built by Rohit Communities - creating an urban district where you can stroll to shops, cafes, restaurants, grocery shopping, movie theatre and more. Within a 5 minute walk is the new South Health Campus Hospital, Community Centre & YMCA which has an aquatics centre, leisure pool, ice rink, running/walking track, fitness facility, licensed child care, Good Earth cafe and Calgary Public library attached. Enjoy the outdoors on the well designed pathways for walking, jogging or cycling. The perfect home for you & your dog - take them for a run and explore nature in the greenspaces, Bow River pathway system or go for a stroll in the urban district. Also a great place for entertaining - plenty of parking for your visitors next to the main entrance, a snazzy front lobby with it's cool vibe, plush seating to wait & greet them, lead them upstairs for drinks and wow them with your view! Included with the unit is your private ownership of parking stall & storage cage in the heated underground secured parkade. Security cameras throughout the interior & exterior complex - monitored regularly by security and communicated by email to residents by Blue Jean Management. Great road access in & out of the community is great - get around Calgary via the Stoney Trail Ring Road, Hwy 2 South & North, Deerfoot and Macleod Trail. Prepare to be wowed by this gorgeous apartment condo in the beautiful family oriented community of Seton surrounded by amenities & nature - the best of both worlds! Call Leeza at 403-869-2019 to view this property.
Rooms
- TypeLevelDimensionsFlooring
- Living roomMain12' 6.9" x 11' 11"Other
- KitchenMain13' 3" x 8' 9.9"Other
- Dining roomMain9' x 8' 9"Other
- Primary bedroomMain10' 9.9" x 9' 11"Other
- Ensuite BathroomMain7' 9.9" x 7' 9"Other
- Walk-In ClosetMain8' 3" x 4' 9.9"Other
- BedroomMain9' 11" x 9' 11"Other
- BathroomMain7' 11" x 4' 11"Other
- Laundry roomMain3' 5" x 3' 5"Other
- EntranceMain8' 6" x 3' 6.9"Other
Listing Agents
Request More Information
Request More Information
Location
19621 40 Street SE #312, Calgary, Alberta, T3M 3B2 Canada
Around this property
Information about the area within a 5-minute walk of this property.
Request Neighbourhood Information
Learn more about the neighbourhood and amenities around this home
Request NowPayment Calculator
- $
- %$
- %
- Principal and Interest 0
- Property Taxes 0
- Strata / Condo Fees 0

