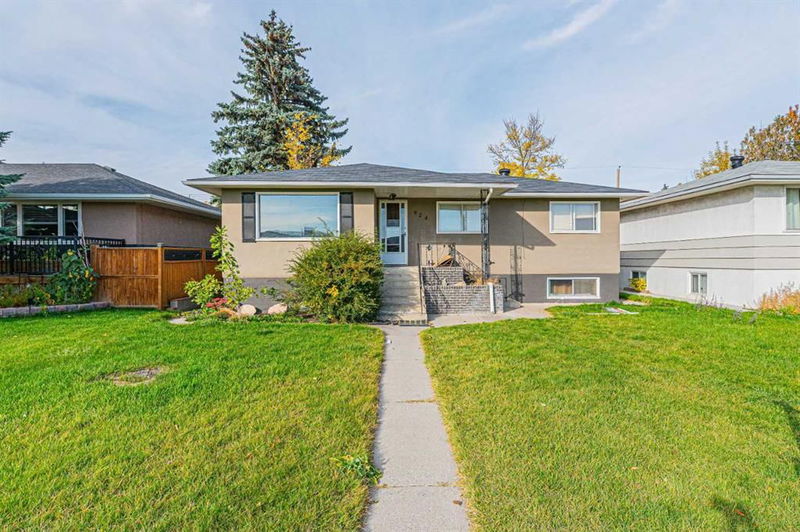Key Facts
- MLS® #: A2171092
- Property ID: SIRC2118976
- Property Type: Residential, Single Family Detached
- Living Space: 1,066 sq.ft.
- Year Built: 1953
- Bedrooms: 3+1
- Bathrooms: 2
- Parking Spaces: 4
- Listed By:
- RE/MAX Real Estate (Central)
Property Description
PERFECT LOCATION THIS BILVEL HOUSE BUILT ON a 50 x 120 LOT R-C2 ZONE IN THE DESIRABLE COMMUNITY OF RENFREW, There is Easy access to highways, downtown, and close to schools, playgrounds and shopping malls. The House is Vacant upstairs and Teanat occupied the basement. The House has a total of 4Bedrooms, 2 Full bathrooms, an Illegal Basement suite with a separate entrance and a double detached garage with a double door. The Main floor has 3 Bedrooms, one full bathroom, a Living room and a Kitchen with an eating area. The Basement has a 2nd Living room, one Bedroom, one 3 pcs Bathroom, Kitchen, Storage room and Common laundry room. Be the first one to view this House.
Rooms
- TypeLevelDimensionsFlooring
- Living roomMain12' 11" x 15' 9.9"Other
- Kitchen With Eating AreaMain9' 9" x 18' 8"Other
- BathroomMain5' x 9' 9"Other
- BedroomMain9' 9.9" x 10' 9.6"Other
- BedroomMain9' 9" x 12' 5"Other
- BedroomMain9' x 13' 9.6"Other
- Living roomBasement12' 5" x 20' 8"Other
- BathroomBasement5' x 9'Other
- KitchenBasement7' x 9'Other
- BedroomBasement9' x 9' 11"Other
- StorageBasement12' 2" x 15' 9.9"Other
Listing Agents
Request More Information
Request More Information
Location
924 15 Avenue NE, Calgary, Alberta, T2E 1J1 Canada
Around this property
Information about the area within a 5-minute walk of this property.
Request Neighbourhood Information
Learn more about the neighbourhood and amenities around this home
Request NowPayment Calculator
- $
- %$
- %
- Principal and Interest 0
- Property Taxes 0
- Strata / Condo Fees 0

