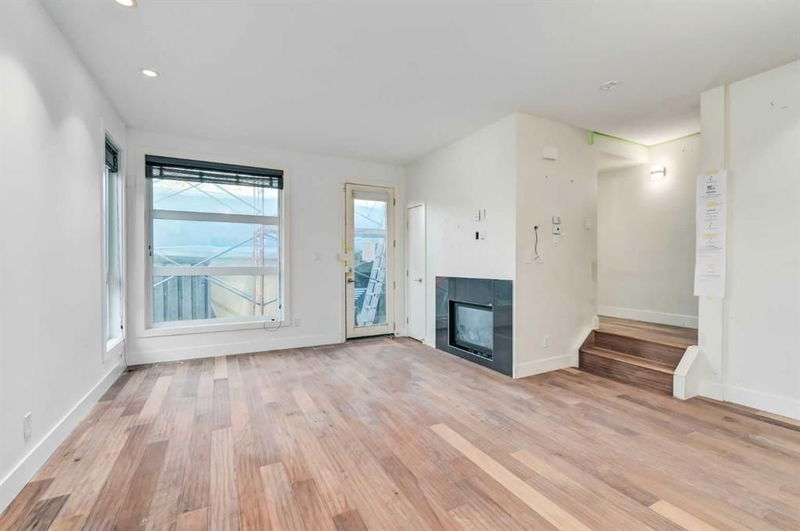Key Facts
- MLS® #: A2171077
- Property ID: SIRC2118973
- Property Type: Residential, Condo
- Living Space: 1,566 sq.ft.
- Year Built: 2013
- Bedrooms: 2
- Bathrooms: 2+2
- Parking Spaces: 1
- Listed By:
- RE/MAX House of Real Estate
Property Description
OUTSTANDING inner city townhouse located in the HEART of BRIDGELAND. Just 5 minutes from downtown + walking distance to shopping, restaurants, parks & transit. Featuring 2 bedrooms + 2/2 baths, 9 foot ceilings, solid core doors and central AIR CONDITIONING, this home is a MUST see! Main floors offers a spacious living room w/ access to back patio, open to good sized kitchen showcasing a waterfall island, ss appliances, soft close cabinets + subway backsplash. 2 pc powder room completes the main level. Ascend upstairs to the large primary bedroom boasting a 4 pc ensuite w/ dual vanities + walk in closet. Additional good sized bedroom, 4 pc bath + upstairs laundry. The third level loft boasts a VAULTED ceiling + SKYLIGHTS w/ access to private ROOFTOP PATIO. Lower level is laid out nicely for future development. Just steps away from shopping, restaurants, tennis courts, parks + Bridgeland LRT station. Quick Access to downtown, Calgary Zoo, Inglewood, East Village and Deerfoot Trail. Exceptional Value!
Rooms
- TypeLevelDimensionsFlooring
- BathroomMain4' 11" x 5' 6"Other
- Dining roomMain8' 11" x 16'Other
- KitchenMain8' 8" x 13' 6"Other
- Living roomMain11' 8" x 15' 2"Other
- Bathroom2nd floor4' 11" x 8' 3"Other
- Ensuite Bathroom2nd floor7' 5" x 7' 6.9"Other
- Bedroom2nd floor9' 2" x 14' 2"Other
- Primary bedroom2nd floor13' 8" x 13' 5"Other
- Walk-In Closet2nd floor5' 9" x 8' 2"Other
- Loft3rd floor17' 6" x 20'Other
- Storage3rd floor13' 3.9" x 5'Other
- Storage3rd floor11' 9" x 4' 11"Other
- BathroomBasement7' 3" x 9' 6"Other
- Home officeBasement7' 3" x 9' 6.9"Other
- PlayroomBasement13' 11" x 15' 6"Other
- UtilityBasement6' 9.9" x 18' 2"Other
Listing Agents
Request More Information
Request More Information
Location
834 Mcpherson Road NE #2, Calgary, Alberta, T2E4Z5 Canada
Around this property
Information about the area within a 5-minute walk of this property.
Request Neighbourhood Information
Learn more about the neighbourhood and amenities around this home
Request NowPayment Calculator
- $
- %$
- %
- Principal and Interest 0
- Property Taxes 0
- Strata / Condo Fees 0

