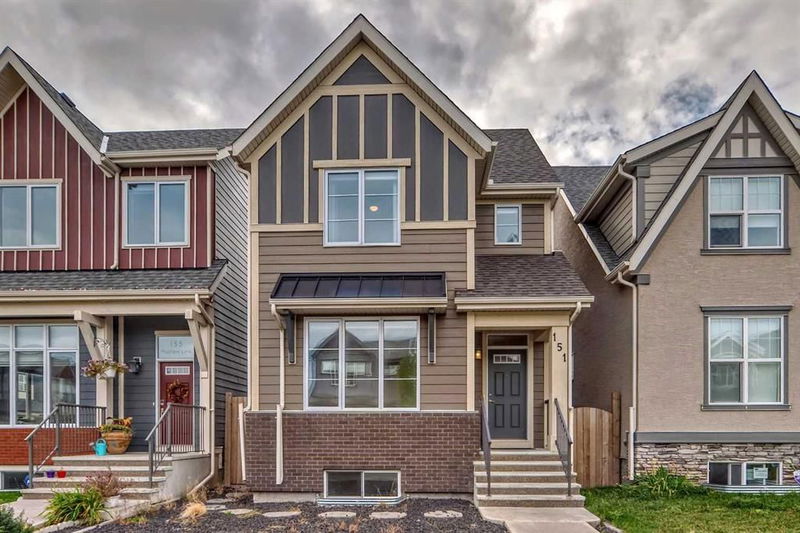Key Facts
- MLS® #: A2170997
- Property ID: SIRC2118741
- Property Type: Residential, Single Family Detached
- Living Space: 1,801.80 sq.ft.
- Year Built: 2016
- Bedrooms: 3+2
- Bathrooms: 3+1
- Parking Spaces: 2
- Listed By:
- Homecare Realty Ltd.
Property Description
Welcome to your fully loaded and luxury dream home,Lake Living in Mahogany offers evenings and weekends at the beach! Welcome home into this beautiful 2 Storey with 5 bedrooms and detached two car garage! Lovely laminate floors carry you throughout the main level which includes a front office, living room, dining area and kitchen which offers an abundance of storage space, breakfast bar, pantry, stainless steel appliances (gas stove!), subway tile and quartz countertops. Main level also includes a 2pc bath and a mud room which gives access to the backyard which offers low maintenance landscaping, a concrete patio and the detached 2 car garage. Upstairs offers the primary suite with plenty of room for a king as well as a 4pc ensuite and walk-in closet. Another 4pc bath, 2 more good sized bedrooms and laundry complete the upper level. Basement is new fully development. This home is perfectly situated near the Main Beach Club and future amenities! Living in Mahogany means a lifestyle of swimming, fishing, kayaking, tennis in summer months at 2 beach locations in the community…Winter skating makes this a wonderful year round lake community ~ you do not want miss this .
Rooms
- TypeLevelDimensionsFlooring
- PantryMain4' 6" x 5' 9.9"Other
- Living roomMain13' 9.6" x 14' 9.9"Other
- KitchenMain9' 9" x 12' 8"Other
- Dining roomMain7' 11" x 12' 8"Other
- Mud RoomMain5' 9.9" x 7' 2"Other
- Home officeMain8' 9" x 12' 11"Other
- BathroomMain5' 9.6" x 5' 6"Other
- EntranceMain5' 11" x 8'Other
- Bedroom2nd floor9' 2" x 13' 5"Other
- Bathroom2nd floor4' 11" x 9' 9.6"Other
- Primary bedroom2nd floor12' 11" x 13' 9.6"Other
- Walk-In Closet2nd floor5' 6.9" x 8' 9"Other
- Ensuite Bathroom2nd floor9' 2" x 10' 11"Other
- Bedroom2nd floor9' 5" x 10' 8"Other
- Laundry room2nd floor5' 5" x 5' 11"Other
- Walk-In ClosetBasement4' x 5' 9"Other
- BedroomBasement10' x 11' 9"Other
- KitchenBasement5' 8" x 14' 3"Other
- Family roomBasement10' x 14' 3"Other
- BathroomBasement5' x 7' 8"Other
- BedroomBasement11' 9" x 12' 9.9"Other
- OtherBasement5' 9" x 18' 11"Other
Listing Agents
Request More Information
Request More Information
Location
151 Masters Link SE, Calgary, Alberta, T3M2N1 Canada
Around this property
Information about the area within a 5-minute walk of this property.
Request Neighbourhood Information
Learn more about the neighbourhood and amenities around this home
Request NowPayment Calculator
- $
- %$
- %
- Principal and Interest 0
- Property Taxes 0
- Strata / Condo Fees 0

