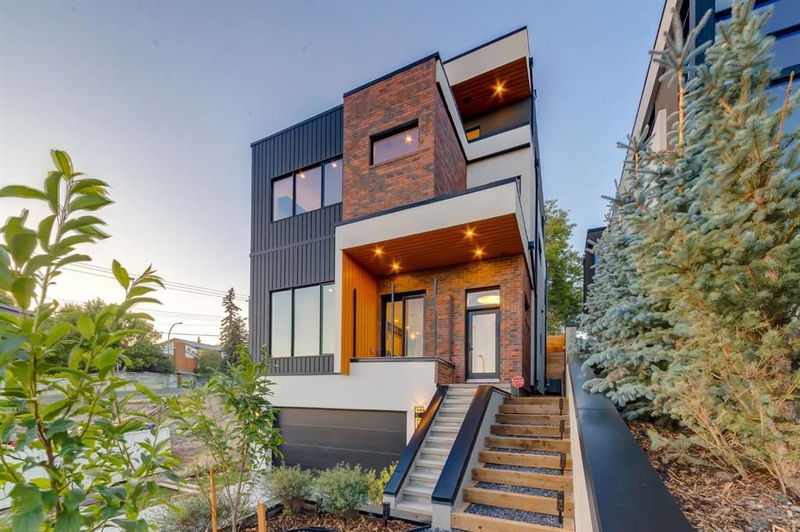Key Facts
- MLS® #: A2170993
- Property ID: SIRC2118734
- Property Type: Residential, Single Family Detached
- Living Space: 3,284.60 sq.ft.
- Year Built: 2024
- Bedrooms: 3+1
- Bathrooms: 3+1
- Parking Spaces: 3
- Listed By:
- Real Broker
Property Description
On the hillside of Briar Hill - Hounsfield Heights, this luxurious 3898-square-foot property commands expansive sweeping views of the city from all levels! With a spacious concrete driveway, for multiple off-street parking options, while the 3-car attached garage is fully finished, with a power supply for your EV vehicle, this home is an ideal pad for the car enthusiast.
Newly built by award-winning Urban Domus Custom Homes. The exterior boasts a modern yet timeless appeal - Lux metal panel vertical feature wall, Old Baltimore brick & Lux Metal Siding wrapping around the rear and south corners of the home. Professional landscaping w/ trees, shrubs, grass, ornamental rocks, solar lights, & Quartzite stepping stones. + architectural concrete walls w/black metal capping. There is a European-tile rear deck, with a tiered garden, outdoor fire pit, & solar landscape accent lights. The front enjoys a south-tiled balcony sitting area, a perfect perch to enjoy the views and the south sun.
The main floor of this home is ideal for hosting, yet functional for the day-to-day. The front foyer opens to a stunning, large-format Italian tile feature wall, alongside a custom-made 10-ft white oak verticle-slatted feature wall. Elegant light package selection in every space, paired with high-quality fixtures & hardware throughout; this home exudes quality. The brick feature of the front living room area, w/ a nat gas fireplace, is eye-catching & easy to admire. There are attractive wide plank white oak hardwood floors & 10-foot ceilings; the central kitchen is beautifully designed w/ rich quartz countertops that offer ample workspace, + custom tile backsplash + matte black modern farm sink w/ gold Kohler gooseneck commercial grade spray faucet. Ample amounts of custom-built cabinetry, modern-style metal handles & soft close drawers & doors. + massive island with a thickened quartz countertop, accented by three huge designer modern light fixtures. + Professional-grade stainless steel appliance package.
Incredible custom solid white oak staircase to the upper levels; find two private office desk areas plus a wet bar complete with a custom cherry red/black beverage fridge on each level. The top-floor deck enjoys breathtaking views, retreat to your primary retreat. Relax & enjoy awesome city views from your bedroom. Generous-sized walk-in closet, complete with custom built-in cabinets in this dream dressing room area. The dream ensuite enjoys heated custom-designed tile floors, built-in vanities, quartz countertops + dual sinks. With undercabinet LED sensor motion lighting + a large makeup table with a multi-functioning lit-up mirror. Soothe in the spa-style contoured modern matte black vessel-style soaker tub. With Bianca Carrera tile, a custom steam shower w/handheld shower wand, rain shower head, bench seat, + 10 mil glass enclosure. Too many features to list, we didn't even mention the ELEVATOR! All in this super central location + the BEST VIEWS in the city. Ask for Full specs
Rooms
- TypeLevelDimensionsFlooring
- KitchenMain15' 2" x 19' 8"Other
- Living roomMain11' 5" x 20' 2"Other
- Dining roomMain9' 9.9" x 12' 2"Other
- Family roomMain14' 8" x 16' 9.6"Other
- BathroomMain6' 3" x 7'Other
- FoyerMain5' 3.9" x 8' 3.9"Other
- BedroomBasement13' 9.6" x 14' 8"Other
- Walk-In ClosetBasement4' 9" x 5'Other
- Wine cellarBasement4' 6.9" x 8' 6"Other
- StorageBasement4' 8" x 6'Other
- UtilityBasement6' 3.9" x 10' 2"Other
- BathroomBasement5' x 8' 8"Other
- Bedroom2nd floor11' 5" x 15'Other
- Bedroom2nd floor11' 3.9" x 12' 6.9"Other
- Bathroom2nd floor5' x 11' 5"Other
- Bonus Room2nd floor13' 9.9" x 19' 6"Other
- Den2nd floor6' 2" x 19' 6"Other
- Laundry room2nd floor7' 3.9" x 11'Other
- Primary bedroom3rd floor15' x 15' 9.6"Other
- Walk-In Closet3rd floor9' x 10' 9"Other
- Ensuite Bathroom3rd floor7' 3.9" x 24' 5"Other
- Den3rd floor5' 8" x 13' 5"Other
- OtherMain4' 6" x 5' 6"Other
Listing Agents
Request More Information
Request More Information
Location
1920 10 Avenue NW, Calgary, Alberta, T2N 1G3 Canada
Around this property
Information about the area within a 5-minute walk of this property.
Request Neighbourhood Information
Learn more about the neighbourhood and amenities around this home
Request NowPayment Calculator
- $
- %$
- %
- Principal and Interest 0
- Property Taxes 0
- Strata / Condo Fees 0

