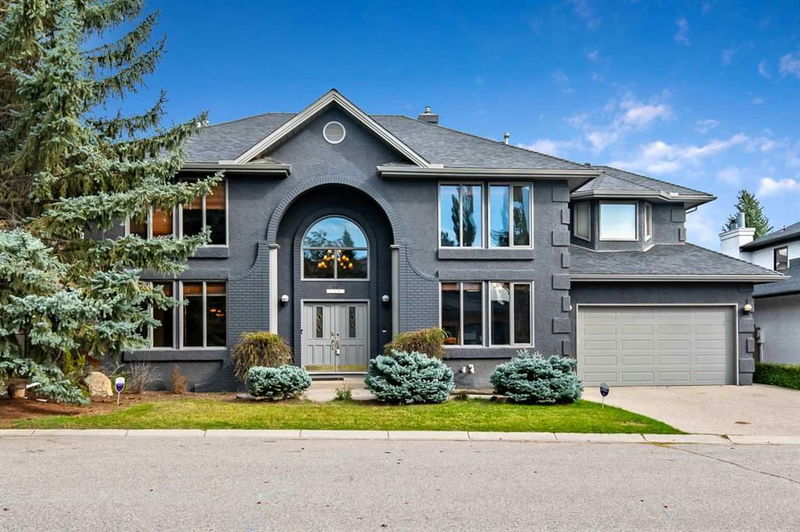Key Facts
- MLS® #: A2171129
- Property ID: SIRC2118717
- Property Type: Residential, Single Family Detached
- Living Space: 3,710.44 sq.ft.
- Year Built: 1989
- Bedrooms: 4
- Bathrooms: 4+1
- Parking Spaces: 6
- Listed By:
- RE/MAX Landan Real Estate
Property Description
Introducing an exceptional and luxuriously appointed executive residence that sets a new benchmark for sophisticated living. This exquisite home boasts a four-car garage and a resort-like backyard, complete with an expansive outdoor pool and a sweeping stamped concrete patio, providing an idyllic setting for both relaxation and grand-scale entertaining. Upon entering, you're greeted by a magnificent foyer featuring an opulent Alladin lift, leading to a heart-of-the-home gourmet kitchen. This culinary haven is equipped with a vast granite island, a walk-in pantry, stainless steel appliances, and a five-burner gas stove, making it a chef's dream. Adjacent to the kitchen, a well-placed wet bar enhances the space, perfect for hosting.
The inviting family room, with built-in storage and a cheerful breakfast nook, overlooks the beautifully landscaped oasis outside, seamlessly blending indoor and outdoor living. A substantial home office, alongside a formal living and dining area, offers additional refined spaces for both work and leisure. Ascend to the upper level where four oversized bedrooms await, including a grand primary bedroom with a luxurious five-piece ensuite, generous walk-in closets with built-ins, and extensive storage options. There is a Jack-n-Jill bathroom shared by two bedrooms and along with a full third bathroom on this level for the fourth bedroom. The newer developed lower level is an entertainer’s delight, featuring a sophisticated wet bar, a chic wine cellar, a fresh three-piece bathroom, built-ins, and a cleverly designed Murphy bed for guests. Located just steps from Canyon Meadows C-Train and LRT stations, this home is not just a residence but a statement of unparalleled lifestyle opportunity, waiting for those who appreciate the very best.
Rooms
- TypeLevelDimensionsFlooring
- Living roomMain14' 6.9" x 10'Other
- Dining roomMain16' x 11'Other
- DenMain14' x 13'Other
- Laundry roomMain10' 9.9" x 8' 9"Other
- KitchenMain19' 6.9" x 14'Other
- Breakfast NookMain11' x 9'Other
- Family roomMain19' 3" x 16' 9.6"Other
- Primary bedroomUpper19' 6" x 14'Other
- BedroomUpper16' 5" x 15' 3"Other
- BedroomUpper17' 5" x 12' 9.6"Other
- BedroomUpper15' 9" x 14'Other
- PlayroomBasement37' 9" x 17' 3"Other
- Wine cellarBasement5' 8" x 5' 3.9"Other
- Media / EntertainmentBasement21' x 15' 3.9"Other
- BathroomMain0' x 0'Other
- Ensuite BathroomUpper0' x 0'Other
- Ensuite BathroomUpper0' x 0'Other
- BathroomUpper0' x 0'Other
- BathroomBasement0' x 0'Other
Listing Agents
Request More Information
Request More Information
Location
12940 Candle Crescent SW, Calgary, Alberta, T2W 5R9 Canada
Around this property
Information about the area within a 5-minute walk of this property.
Request Neighbourhood Information
Learn more about the neighbourhood and amenities around this home
Request NowPayment Calculator
- $
- %$
- %
- Principal and Interest 0
- Property Taxes 0
- Strata / Condo Fees 0

