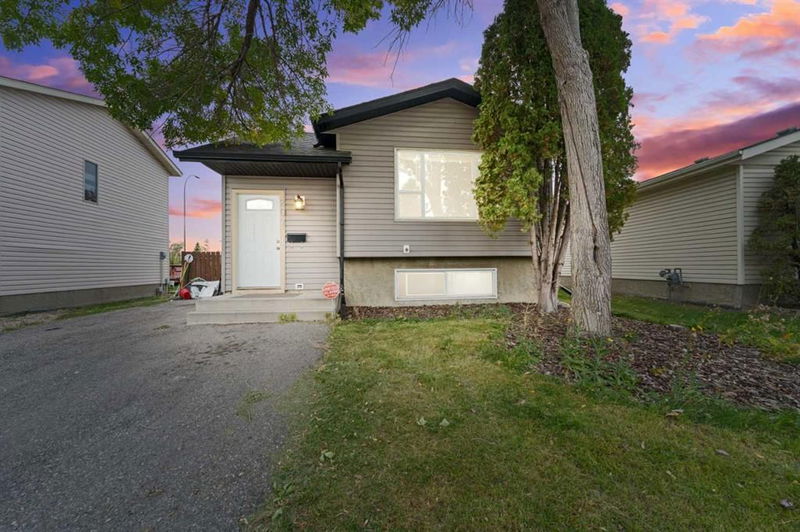Key Facts
- MLS® #: A2171048
- Property ID: SIRC2118694
- Property Type: Residential, Single Family Detached
- Living Space: 1,071 sq.ft.
- Year Built: 1982
- Bedrooms: 3+2
- Bathrooms: 2
- Parking Spaces: 3
- Listed By:
- Diamond Realty & Associates LTD.
Property Description
*Video Coming Soon* Open House: Oct 6th: 4pm - 6pm. Golden opportunity for all home buyers &. investors! The perfect "Location! Location! Location! Real Estate Listing has arrived! This bright and spacious bi-level with a 2 BED LEGAL BASEMENT SUITE has it all! 5 BEDROOMS ( 3 UP) | 2 FULL BATHROOMS | OPEN FLOOR PLAN | 2 BEDROOMS LEGAL BASEMENT SUITE | ALMOST 2000 SQFT OF LIVING SPACE | 43 FEET WIDE | RARE 141 FT DEEP LOT | HUGE WEST FACING BACKYARD | NEWER ROOF & NEWER SIDING | NEWER FURNACE & HOT WATER TANK. Welcome home! The main floor features a massive east facing living room with a nice dining area located adjacent to it. The private style kitchen offers tons of counter space with upgraded sleek backsplash and cabinets with additional space for your breakfast or tea nook. 3 spacious bedrooms of which one connects you to your deck. A full bathroom with tub shower and granite counter tops. Walking downstairs is your fully equipped 2 BEDROOMS LEGAL SECONDARY SUITE with its own separate entrance. The massive and bright basement will surely leave you at a wow! Very functional open layout featuring a huge living room with laminate flooring and an oversized window. The kitchen has good counter space and cabinets along with extra storage space. 2 bedrooms along with a shared bathroom completes this level. NEWER FURNACE & NEWER HOT WATER TANK is a big bonus! Common laundry area suiting both the floors. The backyard oasis on this beautiful 141 FEET DEEP LOT is the cherry on the top. Plenty of space for your kids to play at and for you to host summer gatherings and parties. With no neighbours and an open view behind, the yard is a dream come true. 10/10 LOCATION with a bus stop behind the home, minutes away from the Mcknight train station, Prarie Winds Park, Superstore, grocery shopping, commercial hub, schools, Calgary Airport, Metis trail, Hospital, cafe's, restaurants, pubs etc all located a throw away from this gem of a property. Hop onto the LRT and you can be anywhere in the city. This home serves as a fantastic opportunity for all homes buyers looking to live up and rent down, & for all sassy investors looking to maximum the rental value by buying this property in this prime hot location.
Rooms
- TypeLevelDimensionsFlooring
- BathroomMain4' 11" x 10' 3.9"Other
- BedroomMain9' 9.9" x 12'Other
- BedroomMain8' 11" x 8' 8"Other
- Dining roomMain8' 8" x 12'Other
- KitchenMain12' 8" x 10' 8"Other
- Living roomMain12' 11" x 15' 5"Other
- Primary bedroomMain13' 9.6" x 10' 3"Other
- BathroomBasement4' 9.9" x 7' 3.9"Other
- BedroomBasement11' 6.9" x 10' 6.9"Other
- BedroomBasement11' 8" x 10' 3"Other
- KitchenBasement8' 9" x 12'Other
- PlayroomBasement22' 9.6" x 14' 2"Other
- Laundry roomBasement8' 9.6" x 11' 6.9"Other
Listing Agents
Request More Information
Request More Information
Location
207 Castlebrook Road NE, Calgary, Alberta, T3J2C5 Canada
Around this property
Information about the area within a 5-minute walk of this property.
Request Neighbourhood Information
Learn more about the neighbourhood and amenities around this home
Request NowPayment Calculator
- $
- %$
- %
- Principal and Interest 0
- Property Taxes 0
- Strata / Condo Fees 0

