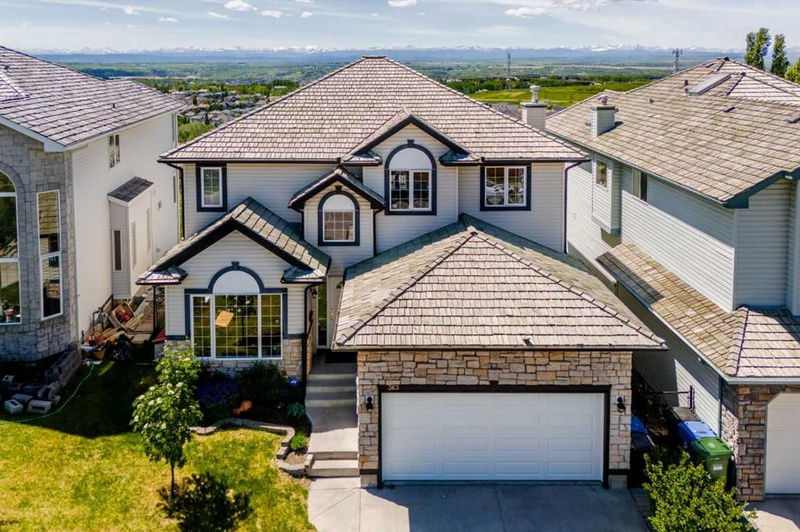Key Facts
- MLS® #: A2171096
- Property ID: SIRC2118687
- Property Type: Residential, Single Family Detached
- Living Space: 2,493 sq.ft.
- Year Built: 2001
- Bedrooms: 3+2
- Bathrooms: 3+1
- Parking Spaces: 4
- Listed By:
- Town Residential
Property Description
BREATHTAKING MOUNTAIN VIEWS AWAIT! Discover the home you've been dreaming of in the heart of the vibrant ROCKY RIDGE community! This stunning 5-BEDROOM, 3.5-BATHROOM property boasts UNMATCHED VIEWS OF THE MOUNTAINS, FOOTHILLS, AND PRAIRIES from all three levels—whether you're relaxing on the terrace or enjoying the view through the dramatic TWO-STORY WINDOWS. With over 3,500 SQ. FT. of beautifully designed and PROFESSIONALLY DEVELOPED living space, this home offers the perfect blend of luxury and comfort. The main floor welcomes you with a SPACIOUS FAMILY ROOM, featuring 18' HIGH CEILINGS, a large dining area perfect for gatherings, and a GOURMET KITCHEN complete with an island and walk-through pantry. Natural light pours in through custom internal windows, highlighting the HANDCRAFTED STAIRCASE and BUILT-IN FURNITURE, adding both character and practicality. Upstairs, unwind in the MASTER SUITE with its cozy sitting area and PANORAMIC MOUNTAIN VIEWS. The ensuite is your personal spa, complete with a JETTED TUB, dual sinks, and a separate shower. Two additional spacious bedrooms and an open OFFICE SPACE WITH BUILT-INS offer plenty of room for work and relaxation. The WALK-OUT BASEMENT is an entertainer’s dream, with a large entertainment area, exercise space, and two extra bedrooms—ideal for guests or growing families. The lower level also opens to a large backyard PATIO, perfect for summer BBQs and gatherings. This home has been thoughtfully updated with FRESH PAINT (2024), HARDWOOD FLOORS (2021), a NEW HOT WATER TANK (2019), and a NEW GARAGE DOOR (2024). Other perks include CENTRAL A/C, SMART WIRING, and INTEGRATED STEREO SPEAKERS throughout. You'll love the location—CLOSE TO THE CTRAIN STATION, schools, shopping, and the ROCKY RIDGE COMMUNITY CENTRE. Plus, the YMCA RECREATIONAL FACILITY is just minutes away, offering endless activities for the whole family. EASY ACCESS TO CROWCHILD TRAIL and STONEY TRAIL makes commuting a breeze. If you're searching for elegance, comfort, and UNBEATABLE VIEWS, this is the home for you! DON'T MISS OUT—CONTACT YOUR REALTOR TODAY for a private viewing and make this ROCKY RIDGE GEM YOURS!
Rooms
- TypeLevelDimensionsFlooring
- BathroomMain4' 8" x 5' 8"Other
- Breakfast NookMain10' 6.9" x 12' 6"Other
- Dining roomMain23' x 11' 3.9"Other
- FoyerMain15' 3.9" x 8' 6.9"Other
- KitchenMain12' 11" x 12' 6"Other
- Living roomMain19' 6" x 13' 2"Other
- Home officeMain12' x 9' 2"Other
- BathroomBasement8' 9.6" x 6' 9.9"Other
- BedroomBasement15' 9.9" x 8' 6.9"Other
- BedroomBasement13' 9.9" x 9' 11"Other
- PlayroomBasement23' 9" x 25' 6.9"Other
- StorageBasement11' 6.9" x 7' 9"Other
- UtilityBasement8' 3.9" x 11' 3.9"Other
- Walk-In ClosetBasement6' 9.6" x 5' 5"Other
- BathroomUpper5' 9.6" x 9' 3"Other
- Ensuite BathroomUpper17' 9.6" x 11' 3"Other
- BedroomUpper11' 6" x 10' 9.6"Other
- BedroomUpper11' 6.9" x 10' 9.6"Other
- HallwayUpper22' 5" x 7' 9.9"Other
- Primary bedroomUpper23' 9.9" x 13' 2"Other
- Walk-In ClosetUpper9' 8" x 5' 9.6"Other
Listing Agents
Request More Information
Request More Information
Location
363 Rocky Ridge Drive NW, Calgary, Alberta, T3G4X3 Canada
Around this property
Information about the area within a 5-minute walk of this property.
Request Neighbourhood Information
Learn more about the neighbourhood and amenities around this home
Request NowPayment Calculator
- $
- %$
- %
- Principal and Interest 0
- Property Taxes 0
- Strata / Condo Fees 0

