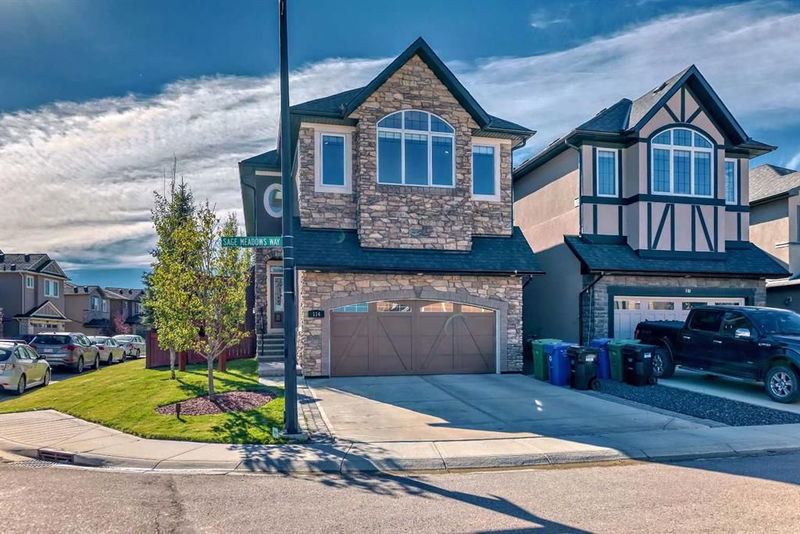Key Facts
- MLS® #: A2171116
- Property ID: SIRC2118678
- Property Type: Residential, Single Family Detached
- Living Space: 2,388.50 sq.ft.
- Year Built: 2012
- Bedrooms: 3+2
- Bathrooms: 3+1
- Parking Spaces: 4
- Listed By:
- Royal LePage Benchmark
Property Description
Welcome to the house of your dreams!!! This beautiful and elegant house located on a big corner lot in the quiet and relaxing subdivision of Sage Hills, features a stunning open ceiling main entrance with ceramic tile floor and a built-in closet with shoes and coats organizers. On the main floor, there's a spacious office with a built-in shelving unit and double doors. Hardwood floors extend from the office into the kitchen, nook, and living room, where another marvelous built-in unit was placed around the fireplace and accentuated with brick details. The kitchen features a big island with granite countertops and plenty of cabinetry, stainless steel appliances, and a very spacious pantry. The stairs leading to the second floor are beautifully crafted with metal and wood railings and have decorative step spotlights. On the second floor, there are three spacious bedrooms, a full bathroom, the laundry room, and a family room with plenty of natural light; the perfect spot in the house to relax and enjoy with the whole family. All closets in all bedrooms upstairs have built-in shelves and drawers and the primary room has an elegant ensuite with a jetted soaking tub for your relaxation. An additional 810.5 sqft of living space was created in the basement which has an independent entrance on the north side of the house. The basement features two additional rooms (one with a walk-in closet), a full bathroom, and an open space for entertaining and/or exercising. From the nook, there is access to the deck and the beautifully landscaped backyard where you will also find a shed for additional storage. The backyard and front garden are equipped with an automatic irrigation system for your convenience. In the fully insulated garage, you will find enough space for two vehicles and plenty of hangers to store some of your bikes and other sporting equipment. The house also has central vacuum, central air conditioning, and a central sound system on the main floor and bonus room. Do not miss this rare opportunity to own such an incredible house located in an amazing neighborhood with easy access to schools, parks, shopping and dining amenities, and just 20 mins away from Calgary International Airport!!!!
Rooms
- TypeLevelDimensionsFlooring
- KitchenMain17' 2" x 9' 9.6"Other
- Living roomMain19' x 12' 11"Other
- PantryMain5' 8" x 3' 11"Other
- Home officeMain9' 9.6" x 8' 11"Other
- Mud RoomMain6' x 9' 9"Other
- Dining roomMain10' x 10' 6"Other
- EntranceMain10' 8" x 6' 11"Other
- BathroomMain5' 9.9" x 5' 11"Other
- Ensuite Bathroom2nd floor10' 9" x 10'Other
- Bedroom2nd floor11' 11" x 10' 6"Other
- Laundry room2nd floor4' 11" x 6' 2"Other
- Bathroom2nd floor6' 9.6" x 10' 11"Other
- Bedroom2nd floor11' 11" x 11'Other
- Bonus Room2nd floor13' 6.9" x 19'Other
- Walk-In Closet2nd floor6' 3.9" x 7' 11"Other
- Primary bedroom2nd floor13' 11" x 11' 8"Other
- BedroomBasement11' 9.6" x 12' 3.9"Other
- BathroomBasement8' 11" x 4' 11"Other
- StorageBasement3' 5" x 8' 9"Other
- Family roomBasement18' 5" x 14' 11"Other
- Walk-In ClosetBasement8' x 5' 5"Other
- BedroomBasement10' 8" x 9' 9"Other
Listing Agents
Request More Information
Request More Information
Location
114 Sage Meadows Way NW, Calgary, Alberta, T3P0G3 Canada
Around this property
Information about the area within a 5-minute walk of this property.
Request Neighbourhood Information
Learn more about the neighbourhood and amenities around this home
Request NowPayment Calculator
- $
- %$
- %
- Principal and Interest 0
- Property Taxes 0
- Strata / Condo Fees 0

