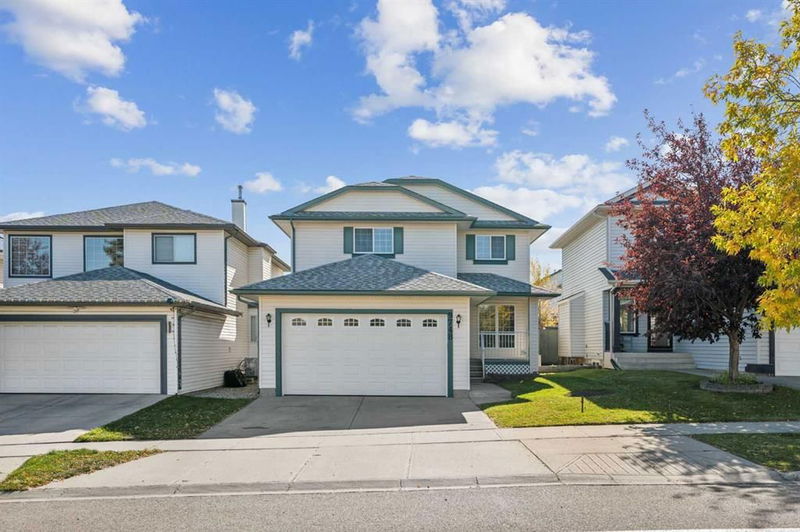Key Facts
- MLS® #: A2170765
- Property ID: SIRC2117822
- Property Type: Residential, Single Family Detached
- Living Space: 2,085 sq.ft.
- Year Built: 1997
- Bedrooms: 4+1
- Bathrooms: 3+1
- Parking Spaces: 4
- Listed By:
- RE/MAX iRealty Innovations
Property Description
Experience quality craftsmanship and modern upgrades in this beautifully updated 4+1-bedroom, 2-storey home in Hidden Valley, Calgary, offering over 2,800 sqft of total living space. Built by the renowned Keystone Homes, this fully developed residence has been thoughtfully maintained and updated to meet all your family's needs and is VACANT FOR QUICK POSSESSION. Recent upgrades include a NEW ROOF (2023) with a 25-year warranty, a NEW GARAGE DOOR AND OPENER (2023) and ALL POLY B PIPING HAS BEEN REMOVED AND UPDATED (22)! The kitchen is a chef's delight, offering an abundance of cabinets, a corner pantry, and updated stainless-steel appliances. The large family room features a cozy gas fireplace, ideal for relaxing after a busy day and the formal dining room exudes classic elegance and could easily be converted to a main floor office or den space. Upstairs, you'll find 4 large bedrooms, rarely seen in today's market, with the primary ensuite inviting relaxation with a seated shower and a separate jetted tub. The large 4th bedroom could also easily be used as an upstairs bonus room providing distinct separation for a growing or multi-generational family. The fully developed basement offers a media and games area with oak built-ins, a full 4pc bathroom, and a 5th bedroom with egress window. A 6th bedroom could easily be added and still allow for a large family room. Plenty of sunshine in the SOUTH FACING BACKYARD that comes with a durable, low maintenance 17x17 all-aluminum framed deck with a porcelain tile surface and a bbq gas line—perfect for outdoor entertaining. Additional amenities include central air conditioning and a central vacuum system—all contributing to a comfortable and convenient living environment. Ideally situated with a bus stop across the street providing easy access to the downtown core, a park around the corner, and walking distance to several schools, this home is perfect for families. Hidden Valley is a vibrant community in Calgary known for its family-friendly atmosphere and convenient amenities. The neighborhood offers excellent schools and easy access to shopping centers, dining options, and major commuting routes, making it a sought-after location for families and professionals alike. This well-maintained and thoughtfully updated home in Hidden Hills won't be on the market for long!
Rooms
- TypeLevelDimensionsFlooring
- KitchenMain9' 5" x 11' 11"Other
- Dining roomMain9' x 12' 9"Other
- Living roomMain14' x 16' 2"Other
- DenMain11' x 11' 6"Other
- Laundry roomMain5' 2" x 7' 11"Other
- Family roomBasement13' 5" x 27' 11"Other
- Primary bedroom2nd floor14' 2" x 15' 8"Other
- Bedroom2nd floor9' 11" x 12' 11"Other
- Bedroom2nd floor10' 6" x 13'Other
- Bedroom2nd floor9' 2" x 13' 2"Other
- BedroomBasement9' 11" x 11' 5"Other
- Ensuite Bathroom2nd floor9' 3.9" x 12' 11"Other
- Bathroom2nd floor4' 11" x 9' 8"Other
- BathroomBasement5' x 7' 6.9"Other
- BathroomMain4' 8" x 4' 11"Other
- UtilityBasement9' 2" x 16' 11"Other
Listing Agents
Request More Information
Request More Information
Location
9748 Hidden Valley Drive NW, Calgary, Alberta, T3A 5P4 Canada
Around this property
Information about the area within a 5-minute walk of this property.
Request Neighbourhood Information
Learn more about the neighbourhood and amenities around this home
Request NowPayment Calculator
- $
- %$
- %
- Principal and Interest 0
- Property Taxes 0
- Strata / Condo Fees 0

