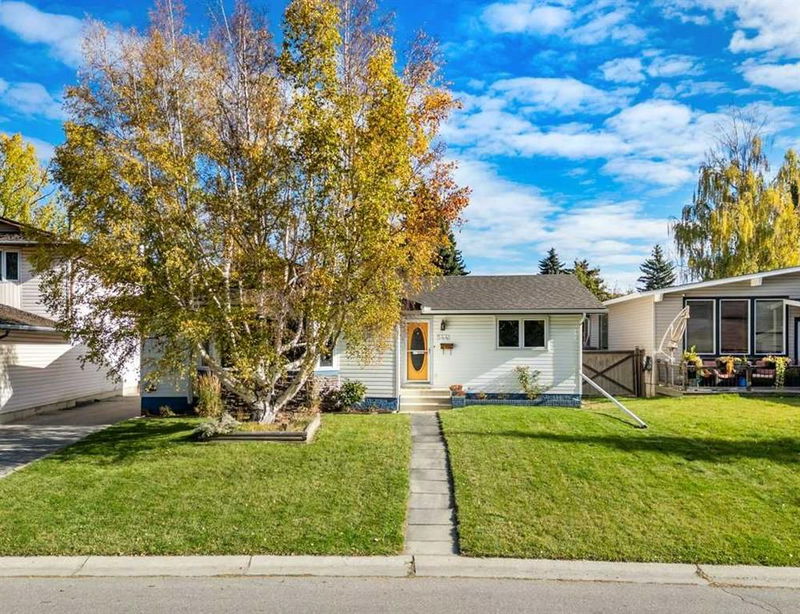Key Facts
- MLS® #: A2170830
- Property ID: SIRC2117761
- Property Type: Residential, Single Family Detached
- Living Space: 1,264 sq.ft.
- Year Built: 1977
- Bedrooms: 3+1
- Bathrooms: 3
- Parking Spaces: 5
- Listed By:
- RE/MAX First
Property Description
***OPEN HOUSE Saturday, October 5th, 1:30 – 3:30*** This lovingly maintained bungalow is a true gem, thoughtfully updated over the years. The open-concept kitchen features a spacious island with an eat-up bar, a large pantry, granite countertops, stainless steel appliances, a gas stove, and a built-in microwave. It seamlessly flows into a generous dining area and a cozy living room, highlighted by a wood-burning fireplace and a southwest-facing bay window.
The master bedroom accommodates a king bed and boasts a 3-piece ensuite for added privacy. The 2nd and 3rd bedrooms are conveniently located away from the main living area, ensuring peace and quiet. The back door is a separate entrance to the lower level, and has great storage for coats and boots.
The lower level has been tastefully updated with luxury vinyl plank flooring and features a large family room with a gas fireplace, plus a versatile flex space ideal for a gym or games area. A modernized bathroom showcases an oversized fully tiled shower and a large vanity. The laundry room is conveniently situated at the bottom of the stairs, offering ample storage and a laundry sink. Additionally, there's a good-sized bedroom with a non-egress window and a small workshop for your household tools.
Step outside to discover a large private backyard oasis, complete with a covered area perfect for entertaining and relaxing in your comfy outdoor furniture. The yard also includes a cozy firepit area and ample grassy space for kids to play. The oversized 24 x 22 garage has front drive access, providing plenty of off-street parking. The backyard also backs onto the unique neighborhood pathway system, leading to parks, amenities, and the elementary school. This home truly offers a perfect blend of comfort, convenience, and outdoor enjoyment! Braeside is a centrally located neighbourhood with quick access to downtown, close to main thoroughfares such as Stoney Trail and Southland Drive. The Southland Leisure Center is minutes away providing a great place for families and neighbours to gather with a skating rink, wave pool, a gym, party rooms, and organized community activities.
Rooms
- TypeLevelDimensionsFlooring
- FoyerMain9' 6.9" x 5' 9.6"Other
- Living roomMain15' 3.9" x 16' 3"Other
- Solarium/SunroomMain11' 9" x 40' 3.9"Other
- Primary bedroomMain11' 3" x 13' 9.6"Other
- KitchenMain15' 5" x 13' 5"Other
- Dining roomMain12' 9.6" x 17' 8"Other
- BedroomMain11' 2" x 8' 9.9"Other
- BedroomMain12' 6.9" x 9' 11"Other
- Ensuite BathroomMain0' x 0'Other
- BathroomMain0' x 0'Other
- PlayroomBasement23' 3.9" x 34' 9"Other
- BedroomBasement10' 8" x 10' 11"Other
- StorageBasement9' 8" x 5'Other
- UtilityBasement11' 2" x 15' 9.9"Other
- BathroomBasement0' x 0'Other
Listing Agents
Request More Information
Request More Information
Location
544 Brookpark Drive SW, Calgary, Alberta, T2W 2X8 Canada
Around this property
Information about the area within a 5-minute walk of this property.
Request Neighbourhood Information
Learn more about the neighbourhood and amenities around this home
Request NowPayment Calculator
- $
- %$
- %
- Principal and Interest 0
- Property Taxes 0
- Strata / Condo Fees 0

