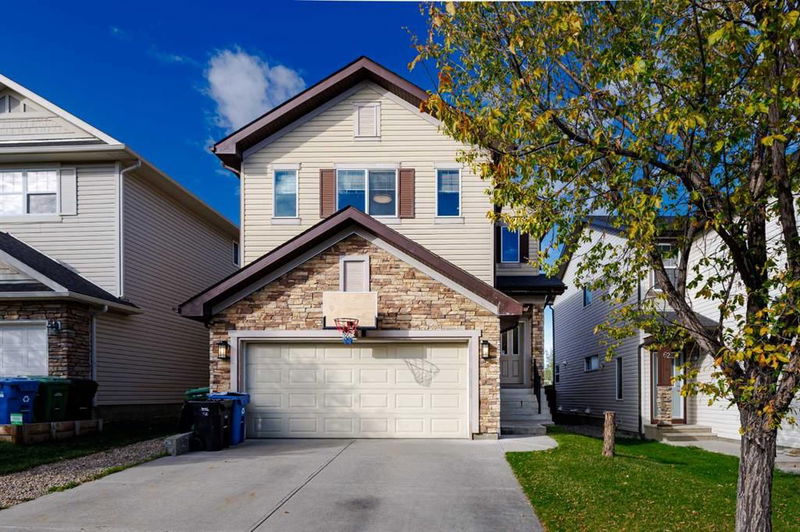Key Facts
- MLS® #: A2170874
- Property ID: SIRC2117751
- Property Type: Residential, Single Family Detached
- Living Space: 2,302 sq.ft.
- Year Built: 2008
- Bedrooms: 3+1
- Bathrooms: 3+1
- Parking Spaces: 4
- Listed By:
- RE/MAX First
Property Description
Welcome to this stunning, thoughtfully designed property nestled in the sought-after community of Kincora. Upon entering, you are greeted by a spacious main foyer that opens into the expansive, open-concept main floor, setting the tone for the home's welcoming ambiance. At the heart of this level is the beautifully appointed kitchen, boasting premium stainless steel appliances, a large square center island with quartz countertops, and a convenient walk-in pantry. The kitchen’s design effortlessly blends function and style, overlooking the backyard and flowing seamlessly into a casual dining area that opens onto an expansive deck—perfect for indoor-outdoor entertaining. For more formal occasions, a separate dining room offers plenty of space for family gatherings and hosting guests. Adjacent to the kitchen is the inviting living room, where a striking feature wall and a double-sided gas fireplace create a cozy yet elegant atmosphere. Upstairs, the home continues to impress with another large family room bathed in natural light from its generous windows, providing an additional space for relaxation or play. The primary bedroom is a true retreat, featuring large windows that flood the room with light, a luxurious five-piece ensuite, and a spacious walk-in closet. Two additional bedrooms and a stylish four-piece bathroom complete the upper level, offering ample space for this family friendly home. The fully developed lower level extends the living space even further, featuring another family room, a fourth bedroom, and a sleek three-piece bathroom, making it ideal for extended family, visitors, or as a flexible living space. The oversized double garage, accessible through the main floor mudroom and laundry area, provides convenience and plenty of storage. Situated on a quiet street, this home offers a peaceful setting with the added benefit of being just steps away from Kincora's beautiful ravines and walking paths. The exterior of the home is currently undergoing a full renovation, including new siding and a new roof, enhancing its already impressive curb appeal. The backyard provides additional outdoor living space, perfect for enjoying Calgary’s beautiful seasons. This Kincora gem seamlessly blends comfort, style, and practicality in one of Calgary's most desirable North West communities.
Rooms
- TypeLevelDimensionsFlooring
- Living roomMain16' 11" x 11' 6"Other
- Dining roomMain12' x 11' 6"Other
- KitchenMain14' 6.9" x 12' 3"Other
- NookMain13' x 9' 6.9"Other
- Primary bedroomUpper14' 11" x 13' 3"Other
- BedroomUpper13' 5" x 11' 2"Other
- BedroomUpper10' 3.9" x 9' 11"Other
- BedroomLower11' 8" x 10'Other
- Bonus RoomUpper18' 11" x 15' 8"Other
- Laundry roomUpper6' 2" x 9' 11"Other
- Family roomLower11' 9" x 25' 9.6"Other
- BathroomMain0' x 0'Other
- BathroomLower0' x 0'Other
- BathroomUpper0' x 0'Other
- Ensuite BathroomUpper0' x 0'Other
Listing Agents
Request More Information
Request More Information
Location
66 Kincora Glen Rise NW, Calgary, Alberta, T3R 0B6 Canada
Around this property
Information about the area within a 5-minute walk of this property.
Request Neighbourhood Information
Learn more about the neighbourhood and amenities around this home
Request NowPayment Calculator
- $
- %$
- %
- Principal and Interest 0
- Property Taxes 0
- Strata / Condo Fees 0

