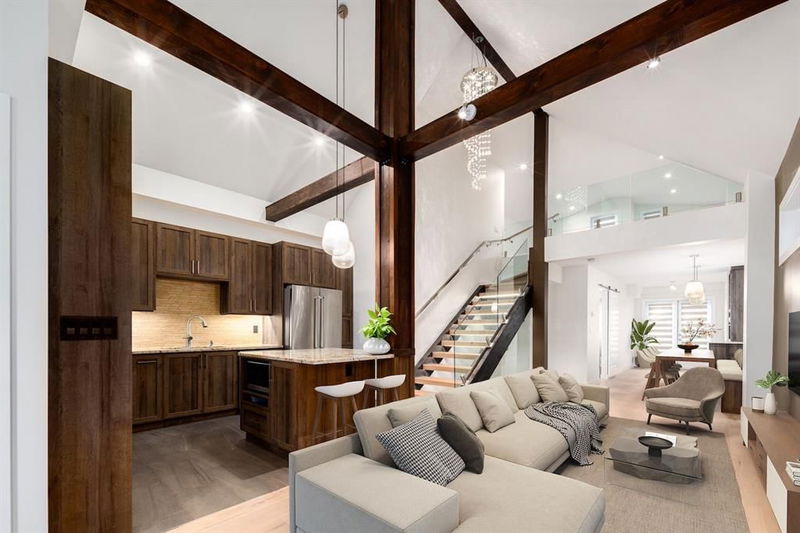Key Facts
- MLS® #: A2170662
- Property ID: SIRC2115826
- Property Type: Residential, Single Family Detached
- Living Space: 1,567 sq.ft.
- Year Built: 1911
- Bedrooms: 3
- Bathrooms: 2
- Parking Spaces: 2
- Listed By:
- Royal LePage Solutions
Property Description
As featured and highlighted in Calgary's Avenue Magazine! This home is one of a kind and unlike any other home you will ever come across. Enjoy an experience and a welcoming surprise from the very first moment you step in through the entrance. Delight your guests within this luxurious 1.5 Storey bungalow style located in one of Calgary's thriving top inner city neighbourhoods situated in a prime yet peaceful location at the heart of Kensington. This modern, newly reconstructed home is only a few blocks away from one of Calgary's most frequented nightlife locations, a variety of bakeries, deli's, shops and restaurants, across the river from the Downtown CityCentre, the cherished Bow River Pathways, Queen Elizabeth School, The Southern Alberta Institute of Technology, The Alberta University of the Arts, The Southern Jubilee Auditorium and the children's much loved Riley Park. Discover this unique Masterpiece that immerses you in a world of humble elegance, history and modern comfort. This beautiful home welcomes you with character of a quaint exterior and immediately wows upon entrance with high vaulted ceilings, illuminated open riser stairs and an unexpected luxurious space. Surprise your family and guests in style and comfort with memorable evenings in your private back yard, perfect for entertaining as well as a brand new double car garage. Highlights include a large and unique Lofted space that can be utilized as a Master Bedroom or an Exceptional Entertainment/Tv/Bonus room with 2 additional spacious bedrooms and 2 full bathrooms on the main. Enjoy additional features of Full Height Italian Tiles, a steam shower, in floor heating and the extra touch of a towel warmer in the master bathroom. Enjoy the longevity of high quality granite, high quality insulation throughout, and the durability of Hardie siding Exterior. This property comes with everything new from the brand new deck, front porch, new roof, double car garage, fence, furnace, water heater, electrical, and plumbing. If you're looking for a piece of architectural art to call home, this a must see! Book your showing today!
Rooms
- TypeLevelDimensionsFlooring
- BathroomMain4' 11" x 9'Other
- Ensuite BathroomMain4' 11" x 13' 3.9"Other
- BedroomMain8' 11" x 12' 5"Other
- BedroomMain9' 6.9" x 10' 6"Other
- Primary bedroom2nd floor17' 2" x 21' 3"Other
- Dining roomMain9' x 25'Other
- Living roomMain7' 9" x 23' 6"Other
- KitchenMain9' 11" x 13' 6"Other
- Laundry roomBasement5' 2" x 6' 9.9"Other
- StorageBasement13' 11" x 15' 3"Other
- UtilityBasement7' 8" x 12' 5"Other
- Home officeUpper4' 11" x 13' 6"Other
Listing Agents
Request More Information
Request More Information
Location
120 15 Street NW, Calgary, Alberta, T2N 2A7 Canada
Around this property
Information about the area within a 5-minute walk of this property.
Request Neighbourhood Information
Learn more about the neighbourhood and amenities around this home
Request NowPayment Calculator
- $
- %$
- %
- Principal and Interest 0
- Property Taxes 0
- Strata / Condo Fees 0

