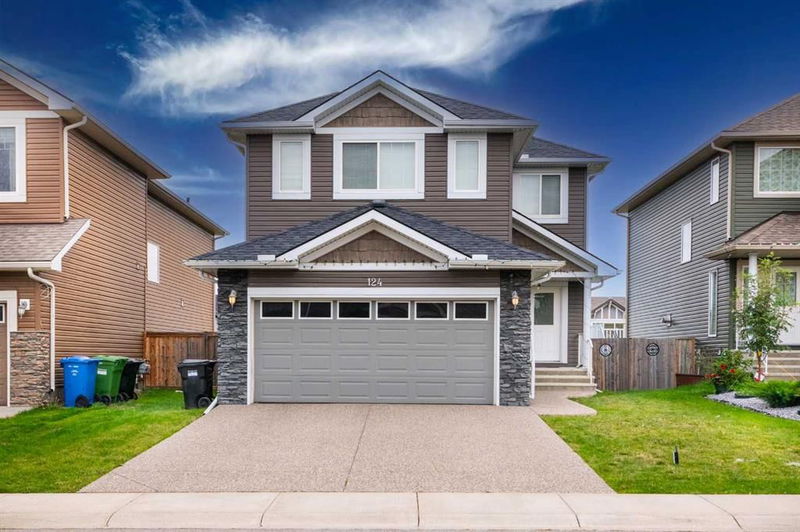Key Facts
- MLS® #: A2163985
- Property ID: SIRC2115798
- Property Type: Residential, Single Family Detached
- Living Space: 2,210.21 sq.ft.
- Year Built: 2013
- Bedrooms: 4+2
- Bathrooms: 4
- Parking Spaces: 4
- Listed By:
- eXp Realty
Property Description
Welcome to your dream home! Nestled in the heart of the family-friendly Evergreen community, this stunning property boasts a walkout basement backing onto a serene walking path and green belt—offering an ideal setting for peaceful living and memorable family moments.
Main Floor Highlights - Perfect for Multi-Generational Living:
Main Floor Den(Which can be converted into Bedroom) with Full Four-Piece Bathroom—a rare, highly sought-after feature that makes this home perfect for multi-generational families or hosting guests. This setup offers privacy and ease of access, ensuring comfort for everyone, especially parents or in-laws.
A modern kitchen equipped with stainless steel appliances, a corner pantry, and granite countertops that seamlessly flows into the bright dining area with direct access to the large backyard patio—ideal for outdoor dining, summer BBQs, and entertaining under the sky.
The great room, accented by a tile-trimmed corner gas fireplace, provides a warm, cozy space for relaxation and gathering.
Upper Level Retreat:
Three generously sized bedrooms offer ample space for family members, including a spacious master suite complete with a walk-in closet and a luxurious ensuite featuring a soaker tub and separate shower—your private oasis for unwinding after a long day. while the upper-floor laundry ensures everyday convenience.
Walkout Basement:
A fully developed walkout basement with 9' ceilings, including two additional bedrooms and a fourth bathroom, is ideal for guests, extended family, or a home office setup.
The basement also features a separate illegal suite, giving you the flexibility of a mortgage helper or extra space for extended family members, creating multiple opportunities for rental income or privacy.
Exterior & Location:
Exposed aggregate front driveway leading to a double attached garage offers ample parking and curb appeal.
A large backyard patio extends your living space outdoors, perfect for relaxing, entertaining, and enjoying beautiful views of the green belt—a tranquil retreat in your own backyard.
This property is ideally located on a quiet, family-friendly street, just steps away from parks and schools, making it perfect for growing families who want to enjoy suburban tranquility without compromising on convenience.
Evergreen Community is renowned for its lush greenery, scenic walking trails, and easy access to amenities. Enjoy the best of suburban living with proximity to excellent schools, parks, and local shops—everything your family needs is just moments away.
Don’t wait—opportunities like this don’t last long! Call your Realtor today to book a showing and be the first to make this beautiful house your home. It’s more than just a house—it’s the lifestyle you’ve been waiting for!
Rooms
- TypeLevelDimensionsFlooring
- BathroomMain7' 8" x 5'Other
- Dining roomMain10' 9" x 12' 9.6"Other
- Family roomMain17' 6.9" x 13'Other
- FoyerMain5' 3.9" x 9' 8"Other
- KitchenMain11' 6" x 12' 9.6"Other
- Living roomMain11' 9" x 12' 2"Other
- Bathroom2nd floor5' x 8' 6"Other
- Ensuite Bathroom2nd floor9' 9.6" x 10' 9"Other
- Bedroom2nd floor10' 9.6" x 12' 9"Other
- Bedroom2nd floor10' 9.6" x 12' 9.9"Other
- Bedroom2nd floor14' x 14' 9.6"Other
- Laundry room2nd floor5' 6" x 8' 3"Other
- Primary bedroom2nd floor16' 9" x 14' 9.6"Other
- Walk-In Closet2nd floor7' 9" x 10' 9"Other
- BathroomBasement6' x 8' 6.9"Other
- BedroomBasement11' 9" x 10' 9"Other
- BedroomBasement12' 9.6" x 10' 9"Other
- KitchenBasement10' 9.6" x 11'Other
- PlayroomBasement15' 8" x 13'Other
- UtilityBasement7' 2" x 8' 6.9"Other
Listing Agents
Request More Information
Request More Information
Location
124 Everhollow Street SW, Calgary, Alberta, T2Y 0H4 Canada
Around this property
Information about the area within a 5-minute walk of this property.
Request Neighbourhood Information
Learn more about the neighbourhood and amenities around this home
Request NowPayment Calculator
- $
- %$
- %
- Principal and Interest 0
- Property Taxes 0
- Strata / Condo Fees 0

