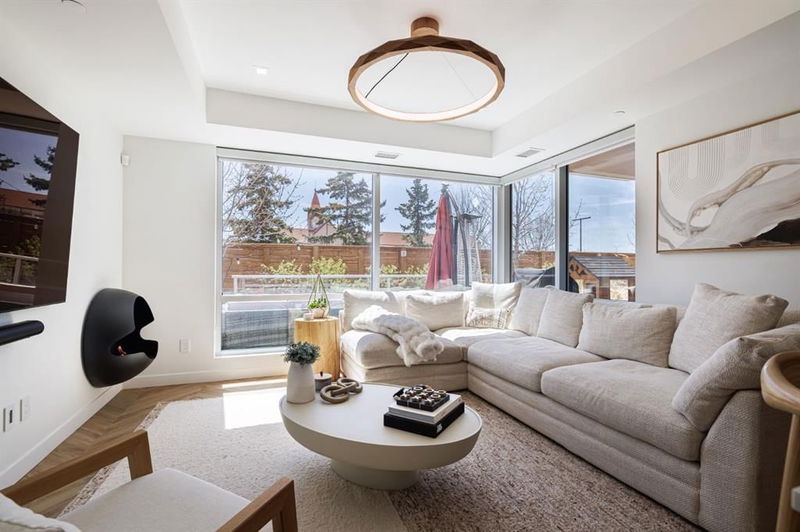Key Facts
- MLS® #: A2170307
- Property ID: SIRC2115753
- Property Type: Residential, Condo
- Living Space: 2,014.64 sq.ft.
- Year Built: 2020
- Bedrooms: 4
- Bathrooms: 3
- Parking Spaces: 2
- Listed By:
- Century 21 Masters
Property Description
Luxurious living awaits in West Calgary with over 2,000 square feet of exquisite space! This executive Brownstone residence offers two titled parking stalls in a heated, secured underground parkade. Step inside to experience true refinement, sophistication, and turn-key living. Meticulously designed for entertainment and privacy, this home features two south-facing bedrooms with stunning mountain views, two additional bedrooms, a central entertainment area, a bonus retreat, soaring ceilings, and two spacious south-facing patios, both with built-in gas fire pits for relaxing or entertaining.
The kitchen is a masterpiece, featuring a luxurious SuperMatte finish with brushed gold hardware, a high-end gas cooktop and wall oven, an integrated 36" Fisher & Paykel fridge, integrated dishwasher, soft-close hardware, under-cabinet lighting, and exquisite quartz countertops and backsplash. A spacious walk-in pantry adds ample storage. Recent upgrades include Japanese-style toilets and under-cabinet lighting in both the bathrooms and kitchen, adding a modern touch.
Natural light fills every corner, with roller shades for privacy. Additional features include a full-size washer and dryer, built-in cabinetry, stunning upgraded lighting throughout, Chevron flooring, a Nordic custom fireplace, a custom granite waterfall feature, and a gas line on the patio for outdoor grilling.
This residence is steps away from the future eight-acre park, organized around a central lake that will provide stormwater storage for the West District development. Fountains, boardwalks, overlooks, and plantings will transform the lake into a vibrant park centrepiece. The park is designed to be a year-round destination, offering a performance venue, winter ice rink, and restaurant, providing activities in all seasons.
Residents enjoy access to a rooftop patio, an owners' lounge, underground visitor parking, bike storage, electric vehicle chargers, and concierge services. The vibrant West District community is set to expand with retail spaces, pedestrian-friendly sidewalks, bike paths, a central park, outdoor amphitheater, skatepark, seasonal markets, a transit hub, supermarket, and sports courts. Just 15 minutes from downtown, 60 minutes to the mountains, and 5 minutes to Winsport Canada Olympic Park, this location is truly exceptional.
Don’t miss this rare opportunity!
Rooms
- TypeLevelDimensionsFlooring
- BathroomMain10' 9.6" x 8' 9.9"Other
- BedroomMain9' 6" x 10' 9.6"Other
- Dining roomMain13' 8" x 10' 8"Other
- KitchenMain16' 9" x 13' 9"Other
- Living roomMain11' 9.6" x 13' 6.9"Other
- Ensuite BathroomUpper8' 6.9" x 9' 3"Other
- BathroomUpper9' 9.6" x 4' 9.9"Other
- BedroomUpper12' 6.9" x 9' 11"Other
- BedroomUpper10' 2" x 10' 2"Other
- Laundry roomUpper7' 9" x 6' 3.9"Other
- Primary bedroomUpper12' 11" x 13' 9"Other
- Bonus RoomUpper19' 9.6" x 14' 6"Other
- Walk-In ClosetUpper6' 9.9" x 6' 11"Other
Listing Agents
Request More Information
Request More Information
Location
8445 Broadcast Avenue SW #110, Calgary, Alberta, T3H4C7 Canada
Around this property
Information about the area within a 5-minute walk of this property.
Request Neighbourhood Information
Learn more about the neighbourhood and amenities around this home
Request NowPayment Calculator
- $
- %$
- %
- Principal and Interest 0
- Property Taxes 0
- Strata / Condo Fees 0

